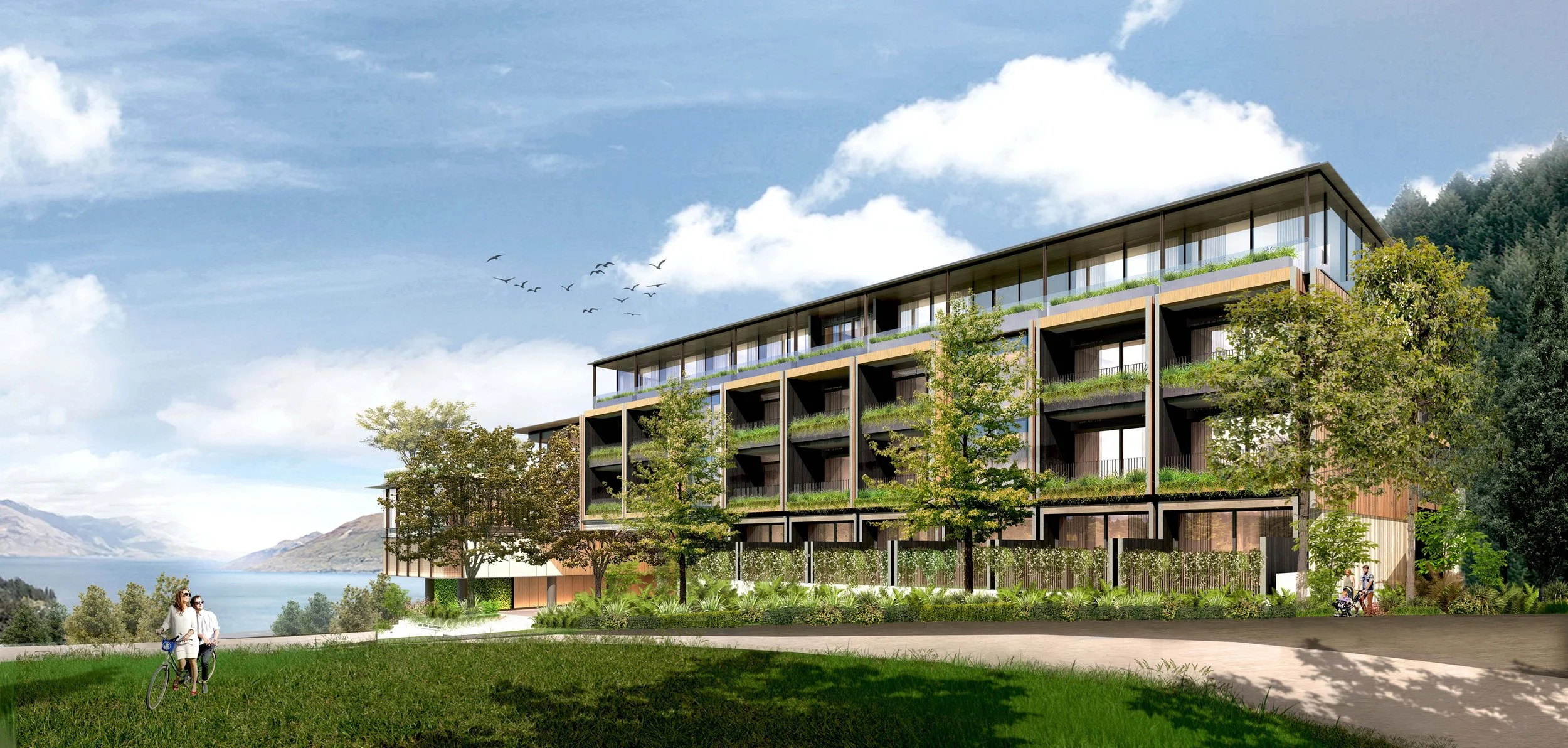
Thompson Street Hotel
Hotel, New Zealand
The design transforms a vacant parking site into a contemporary hospitality landmark that harmonises with its residential surroundings while contributing to the town’s growth. Located a short walk from the town centre, the development embraces Queenstown’s new zoning strategy, which supports higher density and future urban vibrancy.
To address the scale disjunction between larger developments and neighbouring dwellings, the hotel is conceived as a composition of smaller, articulated blocks ranging from 20 to 25 metres in width. These volumes vary in height, with the lowest at the edges to echo adjacent houses, while central blocks rise subtly to align with the denser urban fabric beyond. This creates a rhythmic silhouette, enhanced by interspersed planter boxes that host trees and shrubs, softening the built form and reinforcing a sense of separation.
At street level, Thompson Street is activated with upscale dining, lounges, concierge services, and curated retail, positioning the hotel as a lively destination for locals and visitors alike. A garden level above the commercial podium offers guest rooms with balconies overlooking landscaped greenery, further blurring architecture and nature. The facade, expressed as vertical screens, balances guest privacy with visual lightness, ensuring the hotel integrates seamlessly into its context.
Client
Well Smart Group
Location
Queenstown, New Zealand
Type
Commercial, Hotel





