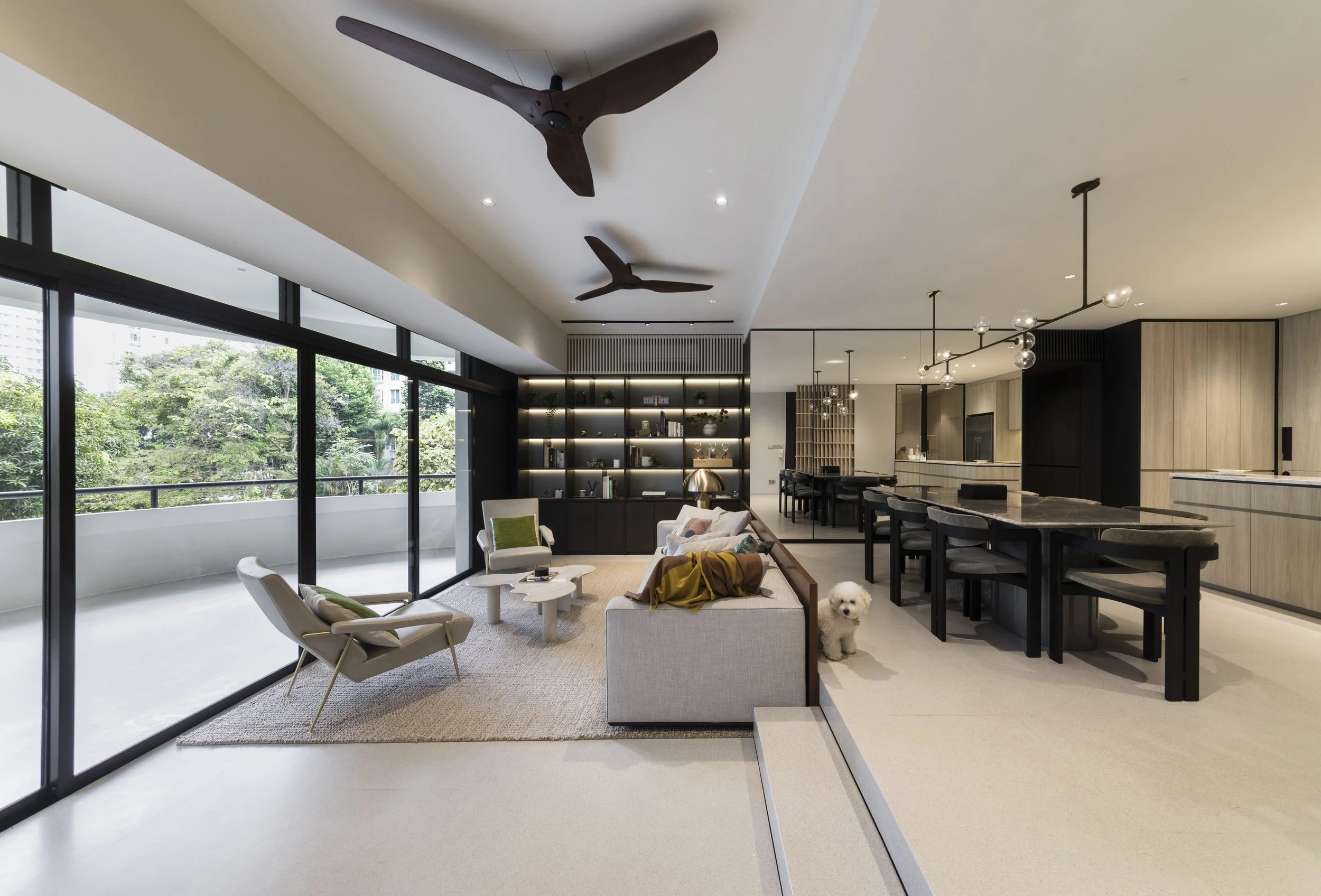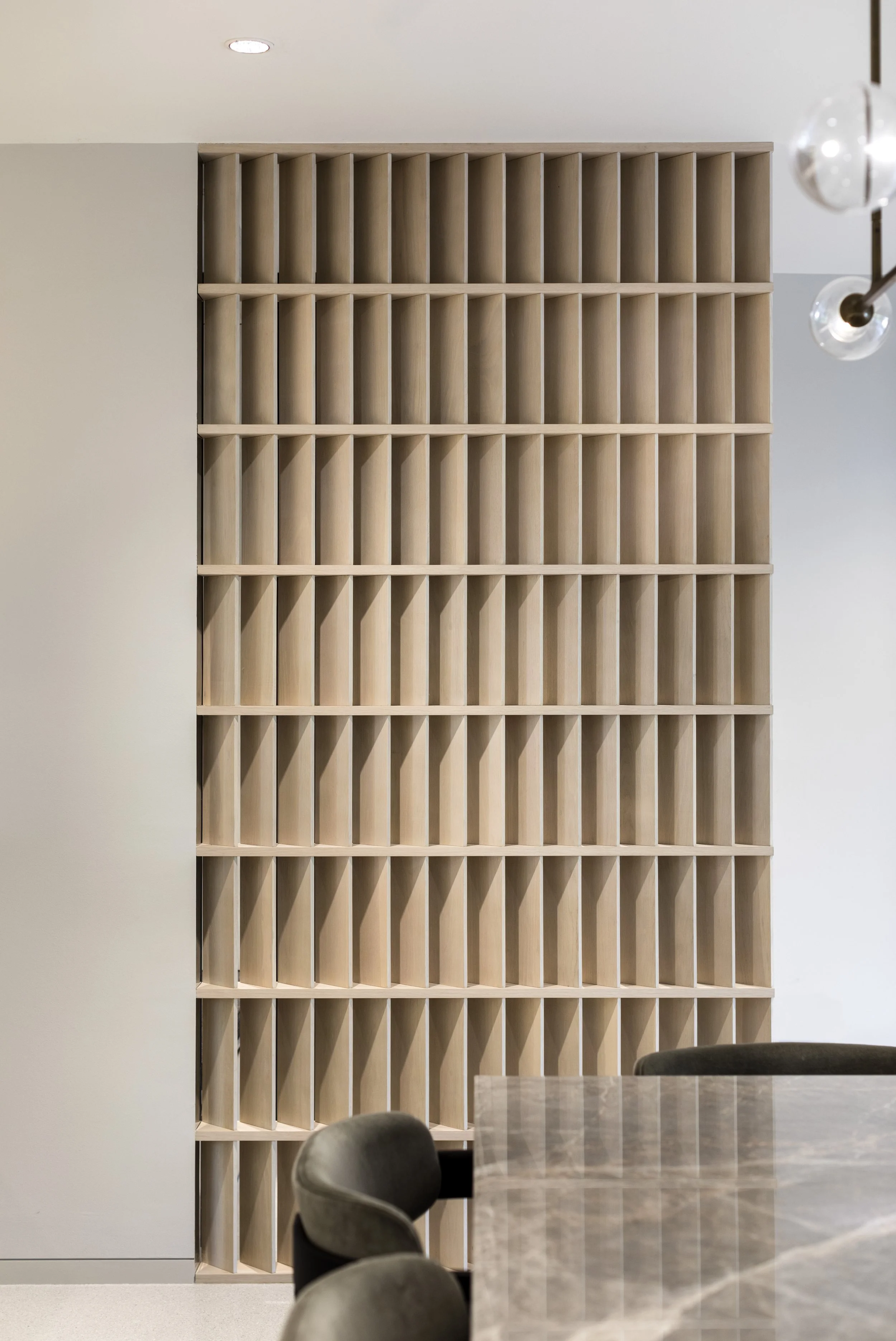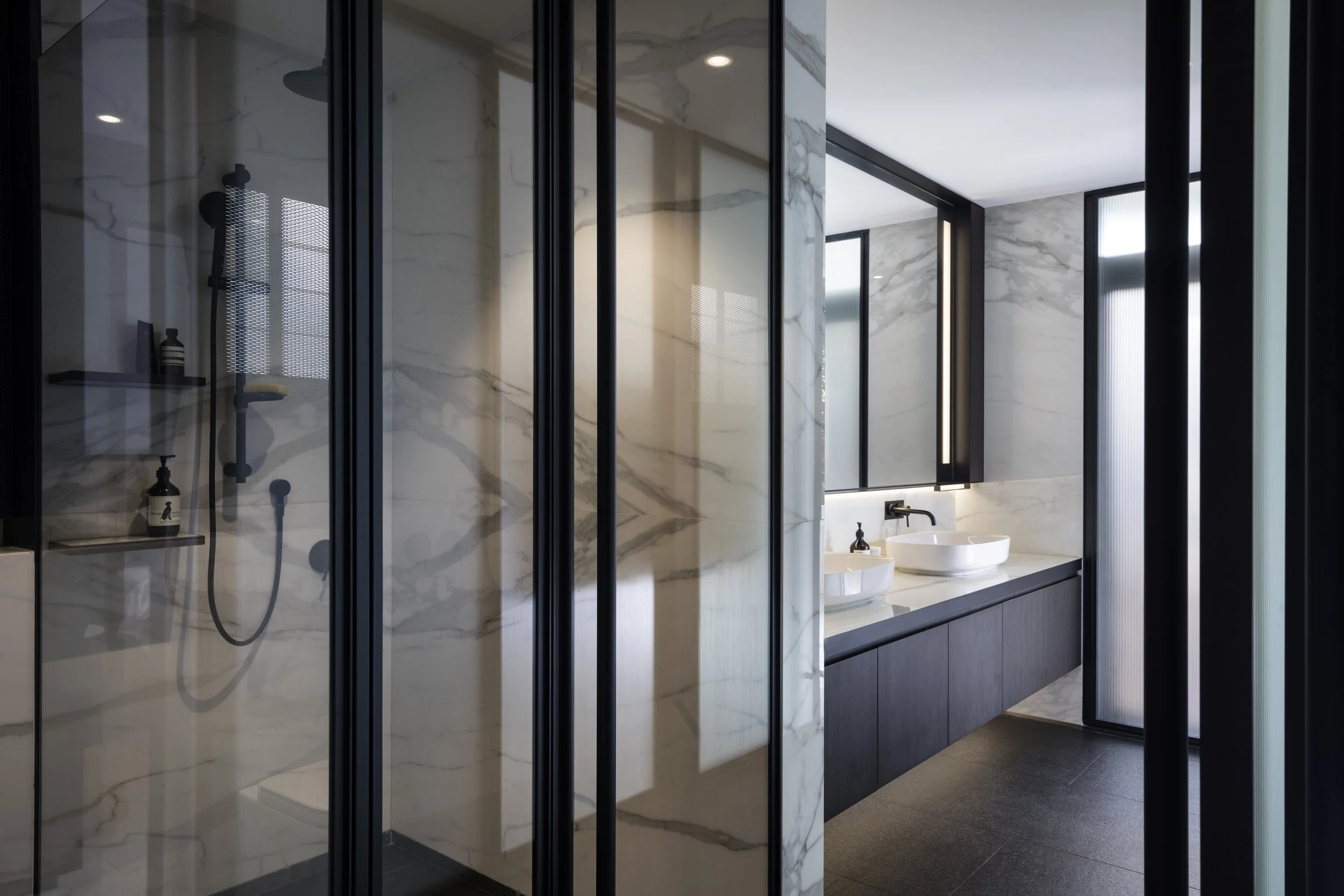
Regency Park
Residential, Singapore
Regency Park is a thoughtful reimagining of a spacious yet dated three-bedroom apartment, where the generous floor plate had been constrained by inefficient allocation of space. Despite its size, the original layout left the kitchen, yard, and bathrooms disproportionately small, while the main entrance opened abruptly into the living area, compromising privacy and flow.
The design intervention sought to resolve these inefficiencies while enhancing spatial hierarchy. A handcrafted timber screen was introduced to define a subtle foyer at the entry, layering the arrival sequence and creating a sense of transition before entering the main living spaces. This restored privacy and imbued the home with warmth, rhythm, and visual interest.
The kitchen and service areas were restructured - a new dry kitchen was carved out as a refined front-of-house element, seamlessly integrated with the dining and living spaces for entertaining and daily use. This reallocation freed up space to enlarge the wet kitchen and yard, greatly improving functionality. The result is a home that balances openness with intimacy, grand yet warm and tasteful, functional with thoughtful spatial design — a renewed home that better reflects contemporary lifestyle and living needs.
Client
Private
Location
Singapore
Status
Completed, 2018
Type
Residential, Condominium
Photography by Fabian Ong







