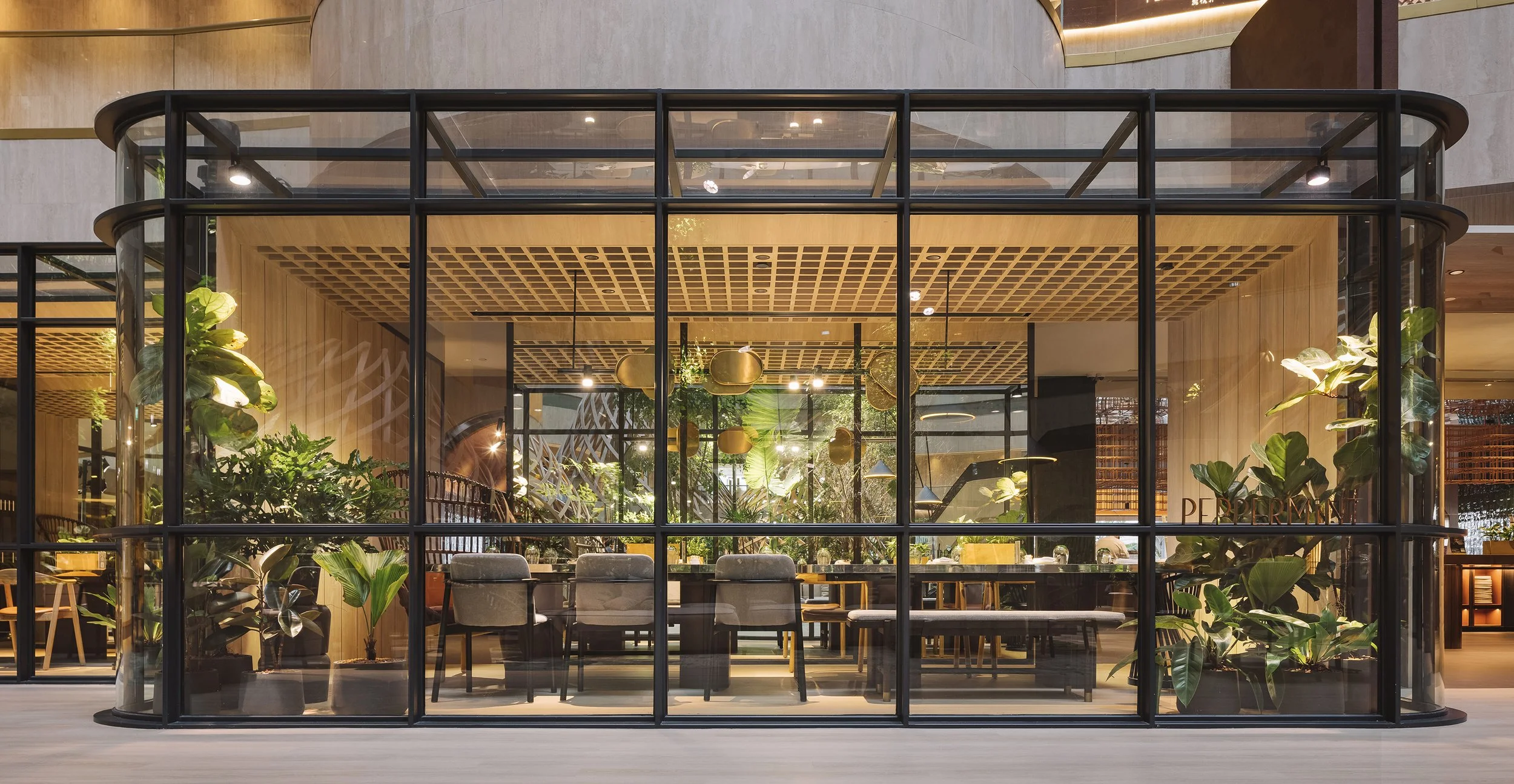Peppermint
Restaurant, Singapore
Peppermint is a 200-seater all-day dining restaurant that effortlessly balances the demands of high-volume service with the ambiance of a thoughtfully curated dining destination. While it serves as the hotel’s main all-day dining, every detail has been carefully considered to ensure it never feels like a canteen. Instead, the space is designed as a series of distinct zones—each with its own character—creating the sense of a "restaurant within a restaurant."
Guests can enjoy the lush garden section that overlooks the serene courtyard and thriving urban farm, reinforcing Peppermint’s fresh, farm-to-table philosophy. The mid-section features deep green tiles and a moody, intimate ambiance, offering a more cocooned dining experience. At the far end, a striking glass house opens toward the atrium, bathing the space in natural light and making it a visual focal point for passersby. Interestingly, the main entrance remains discreet, tucked into a quieter wing of the hotel, offering diners a sense of retreat while still being at the heart of the action.
Client
UOL Group Limited & Pan Pacific Hotels Group
Location
Singapore
Status
Completed, 2021
Type
Commercial, Restaurant
Food spaces embrace the garden concept as well – private dining rooms are expressed as Greenhouses that extend into the atrium gardens, and designed as glass rooms that let natural light in, allowing diners to see and be seen in the lush atrium garden setting.
Photography by Daniel Koh











