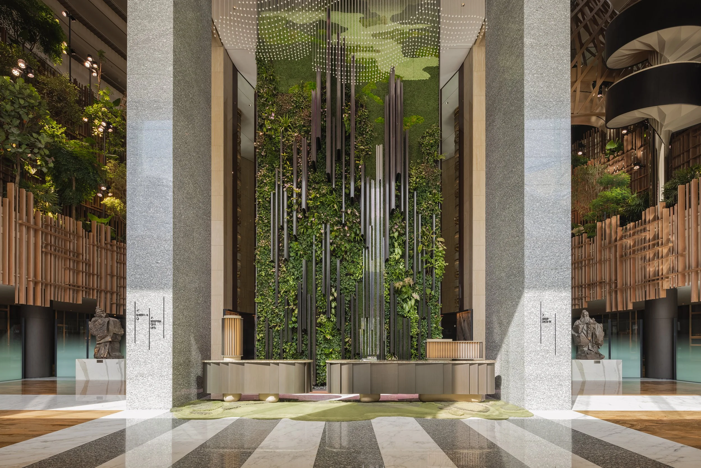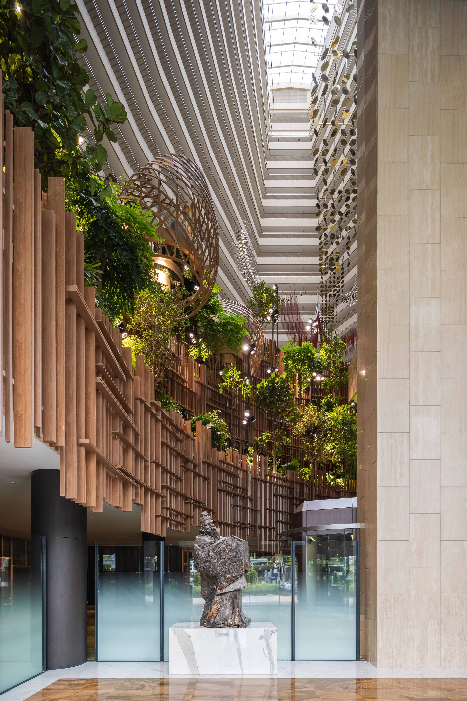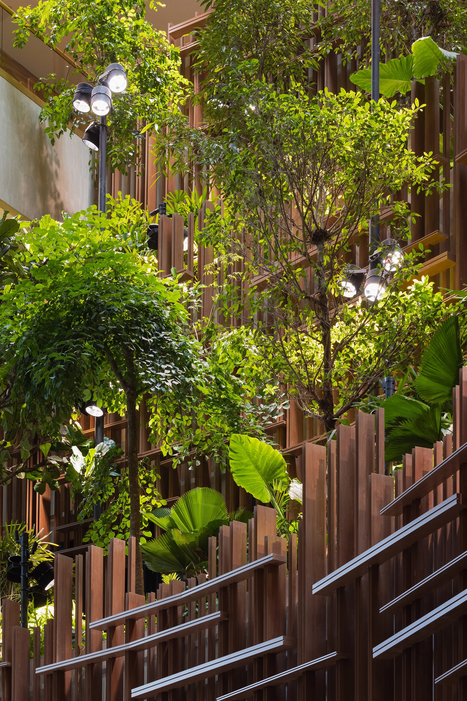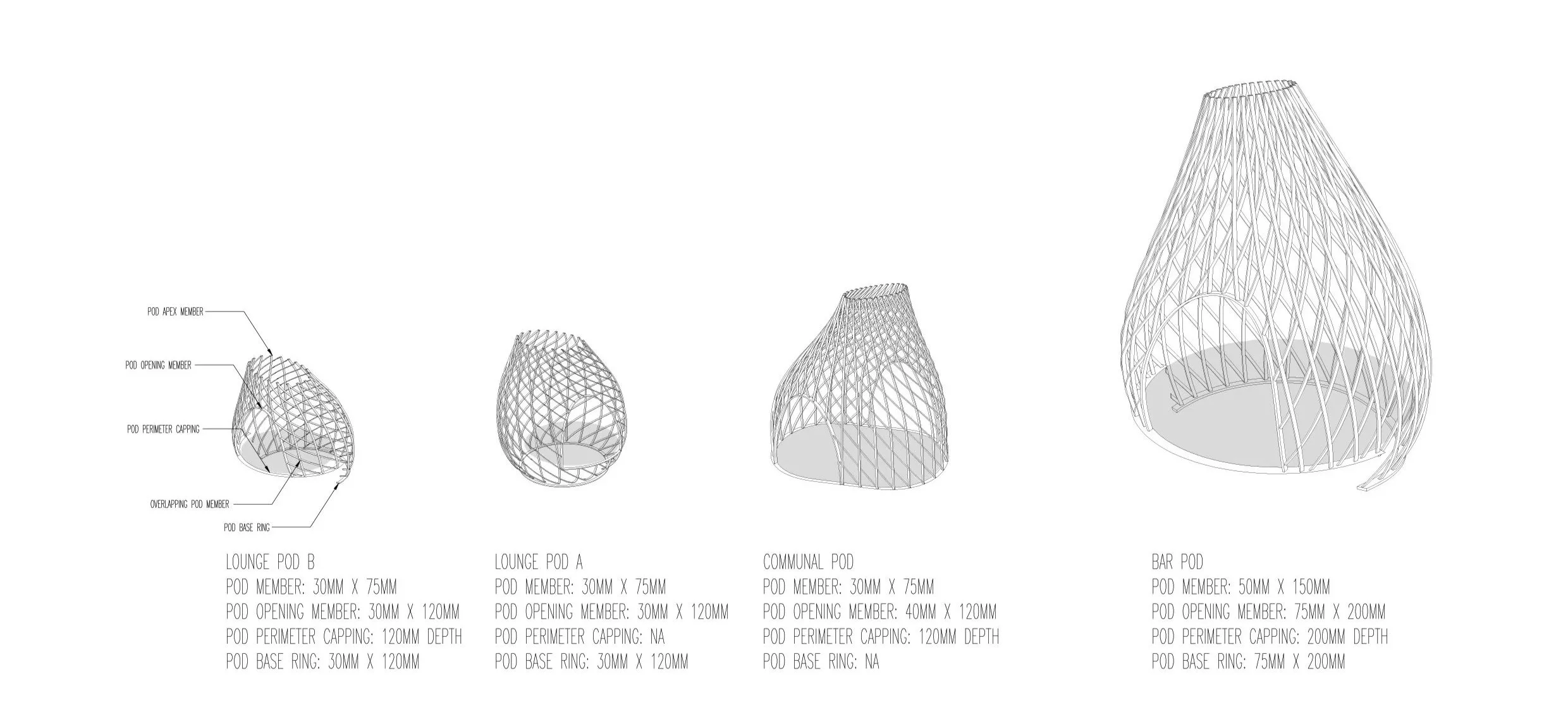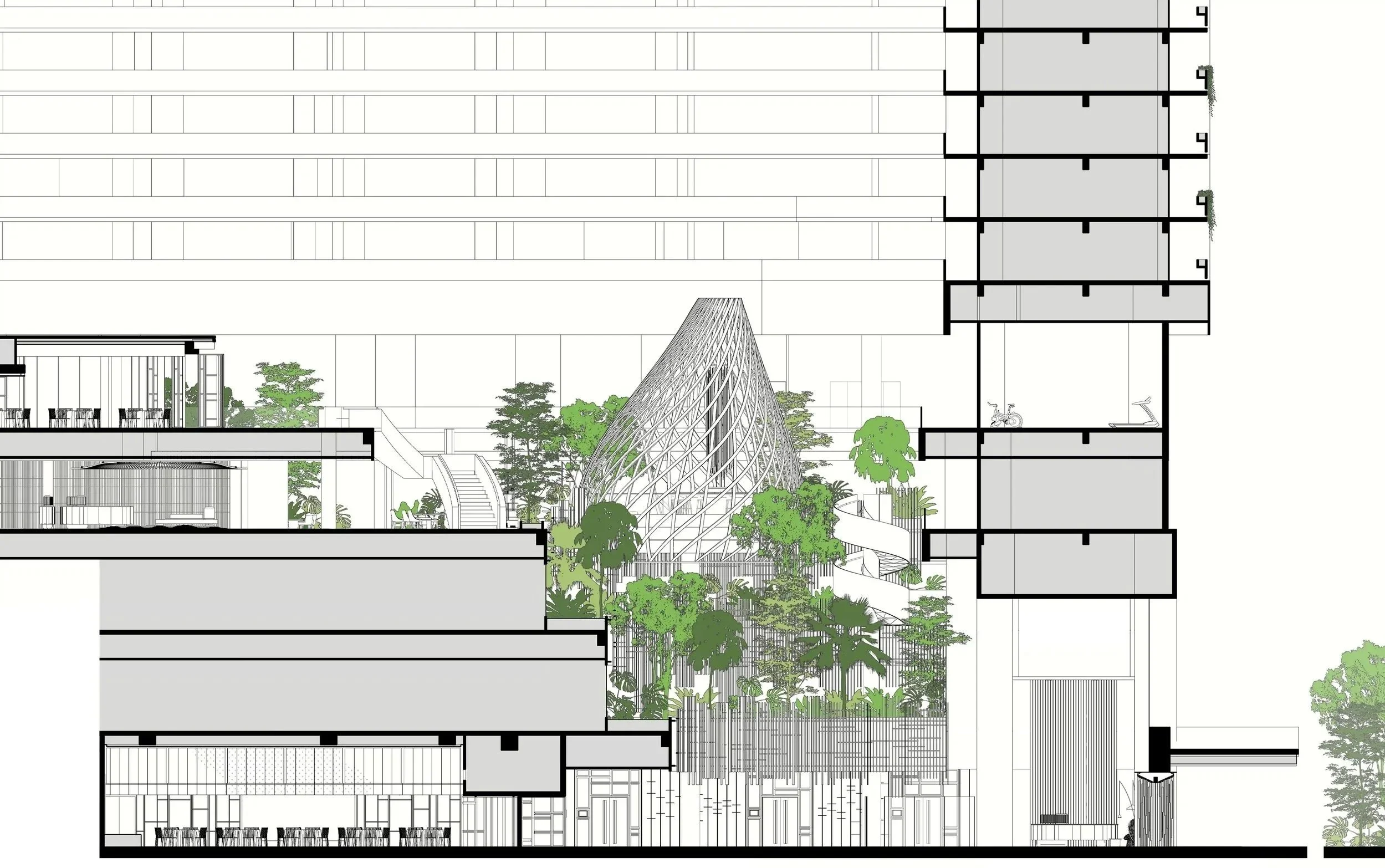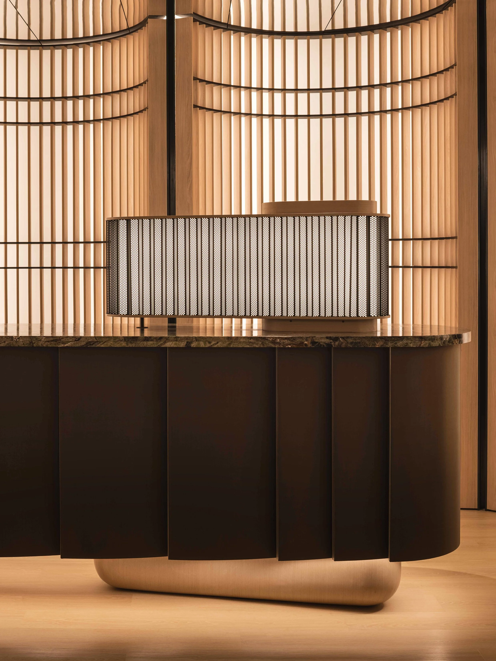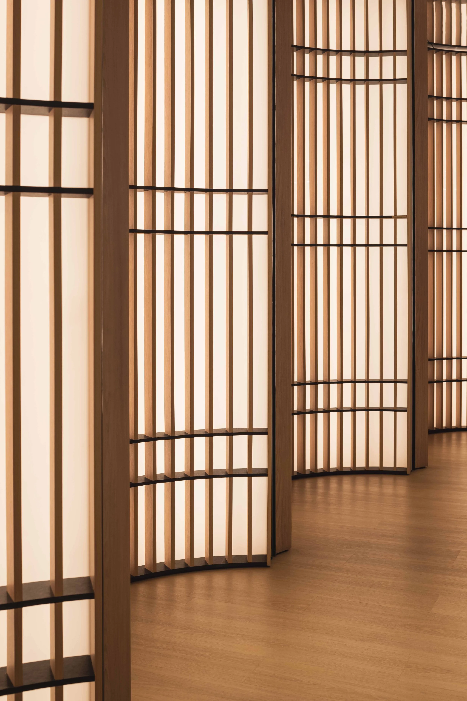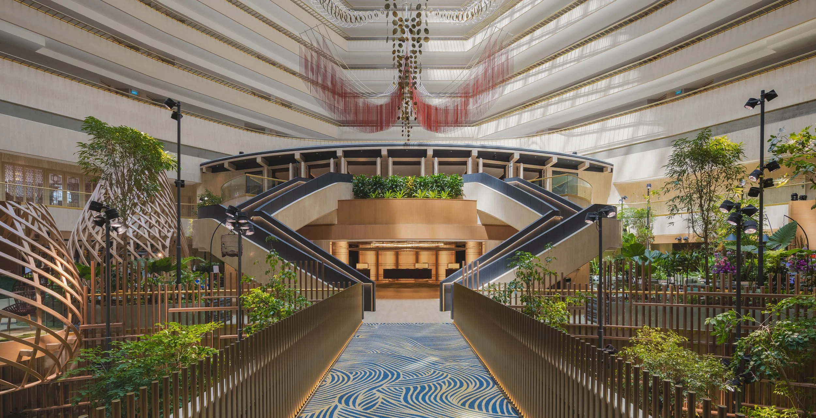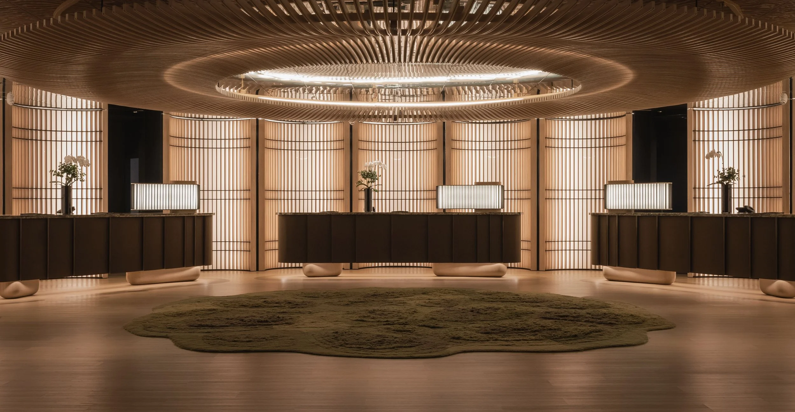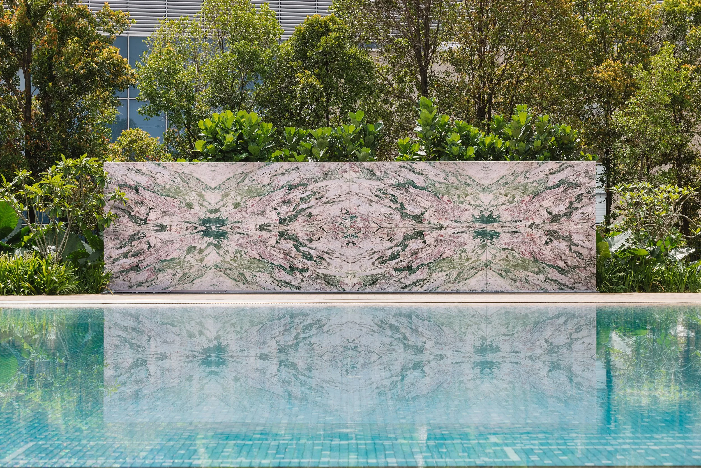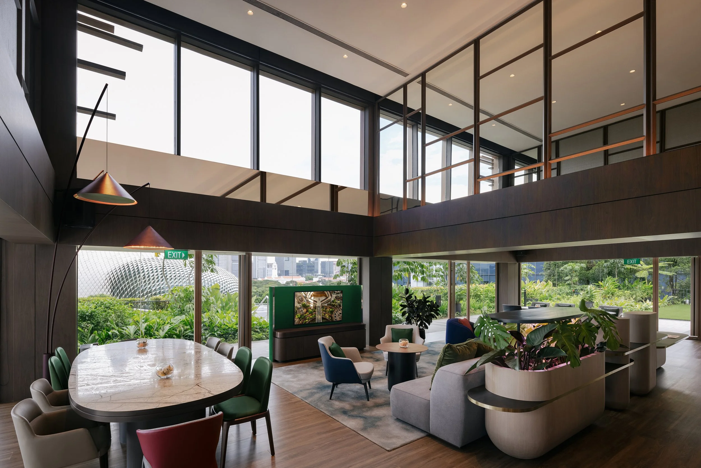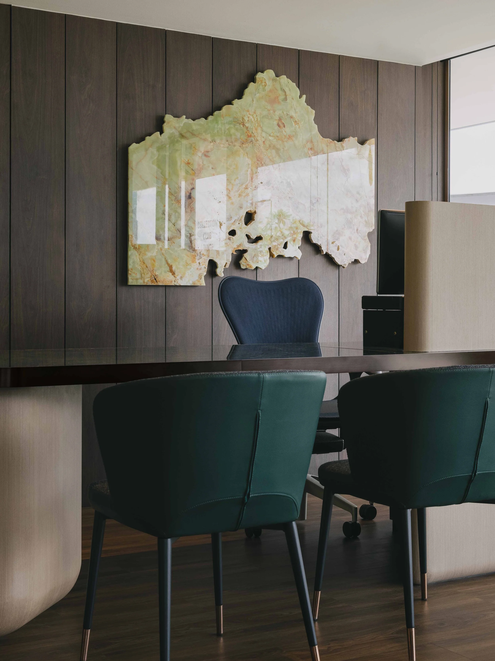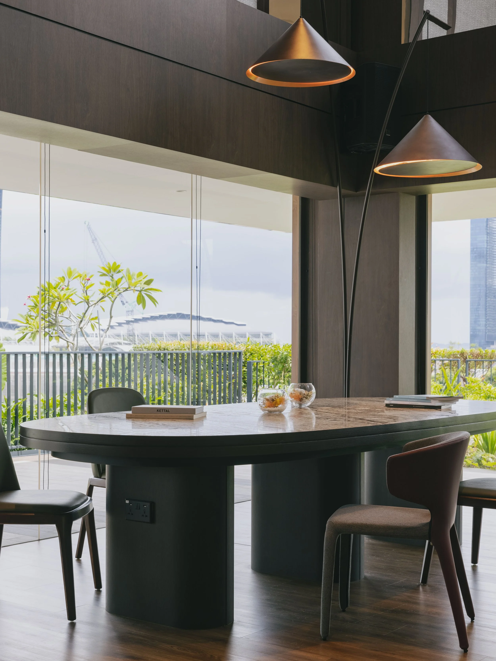
PARKROYAL COLLECTION Marina Bay
Hotel, Singapore
PARKROYAL COLLECTION Marina Bay explores Singapore’s garden city within a new context - inverting the relationship between nature and architecture, and breathing new life into the older but still exuberant 20-storey urban scaled atrium complex - creating a one of its kind Garden-in-a-Hotel.
The extensive planting of 15,000 sqft of trees and shrubs completes the palette, creating a soft and layered appearance that is not only attractive but also beneficial as the plants improve air quality by absorbing carbon dioxide and producing oxygen within the large-scale indoor space. Through careful integration and crafting, the gardens become integral to the experience of the hotel, creating a bridge to nature that shows that large-scale greening is not only possible and beneficial in newly built projects but also in older, re-invigorated ones imbued with new life.
Client
UOL Group Limited & Pan Pacific Hotels Group
Location
Singapore
Status
Completed, 2021
Type
Commercial, Hotel
Greenery features prominently from the moment guests enter the hotel; the rear of the lift-core was transformed into a 3-storey tall green wall. 180-degree ascending planters, clad with lightweight screens, bring the gardens up into the main atrium.
Guests then enter the atrium lobby via a tree-top bridge flanked by 6m trees below. Garden pavilions were introduced perched on the edge of the stepping planters. These are lightweight organic structures playfully called Bird’s Nests, creating delightful focal points within the gardens. They were inspired by the songbirds that the hotel was renowned for.
Photography by Daniel Koh & Darren Soh

