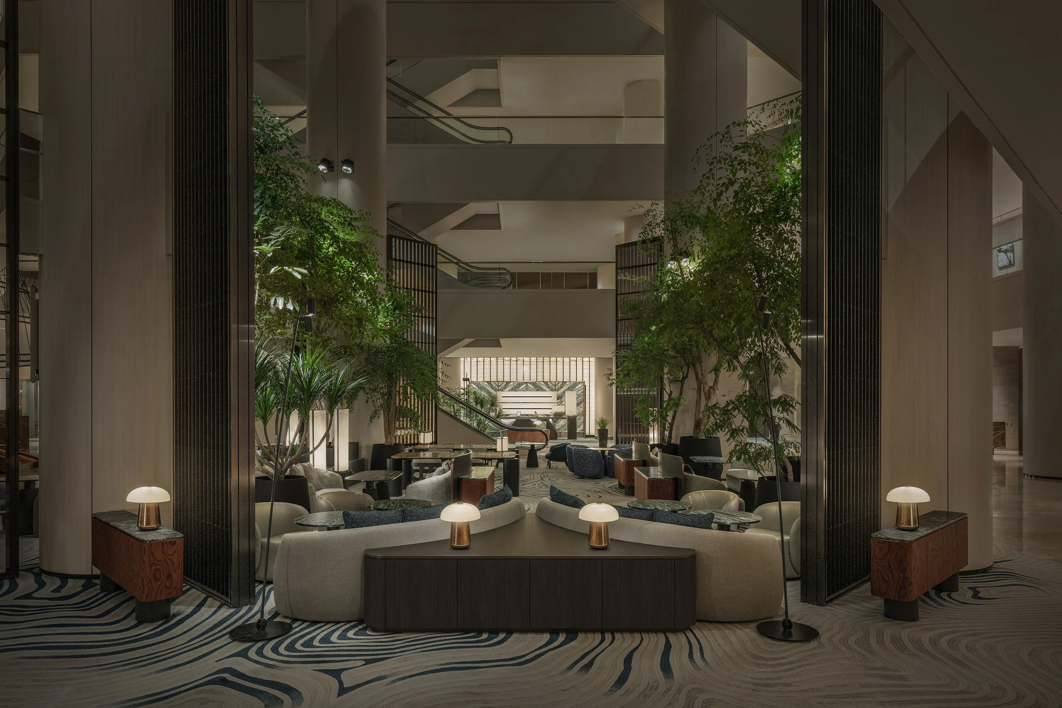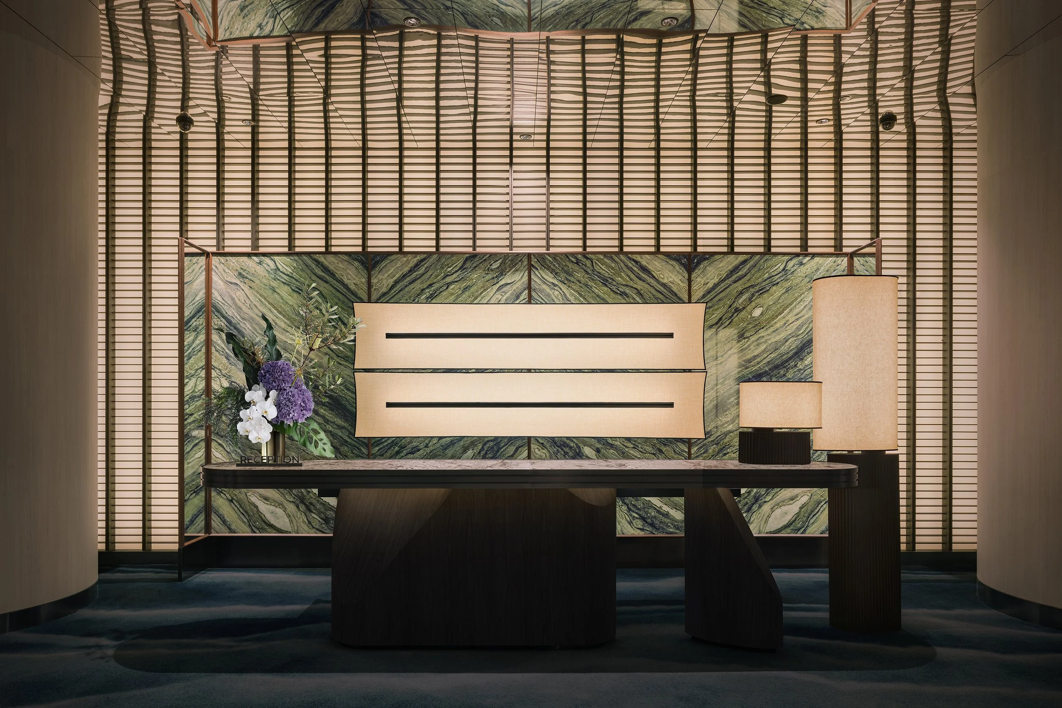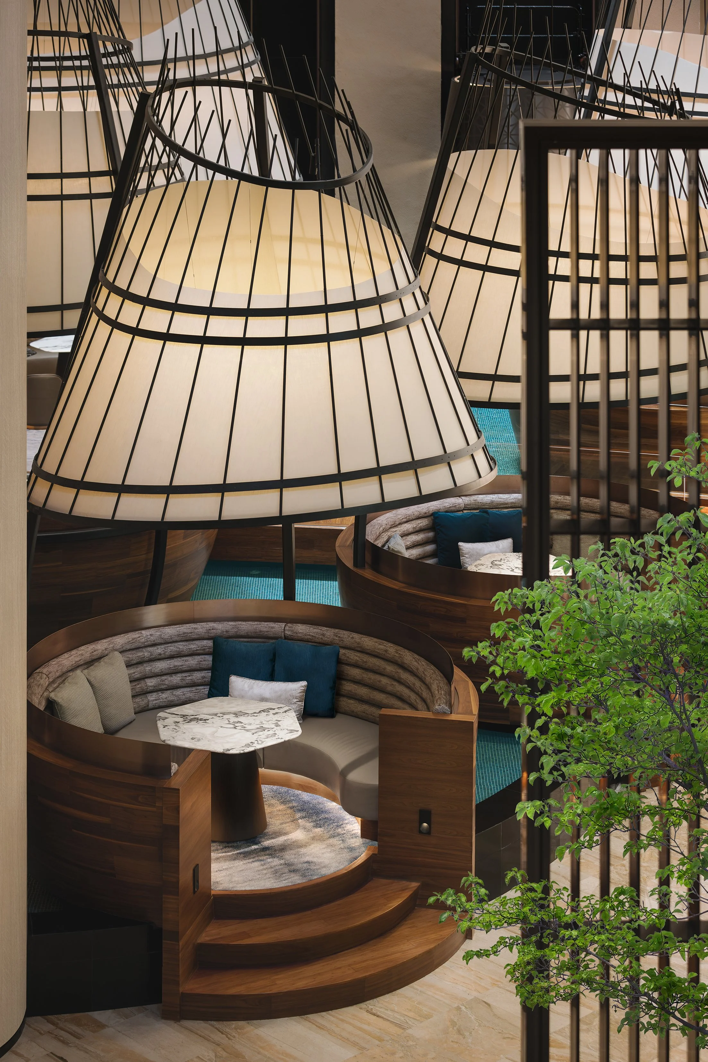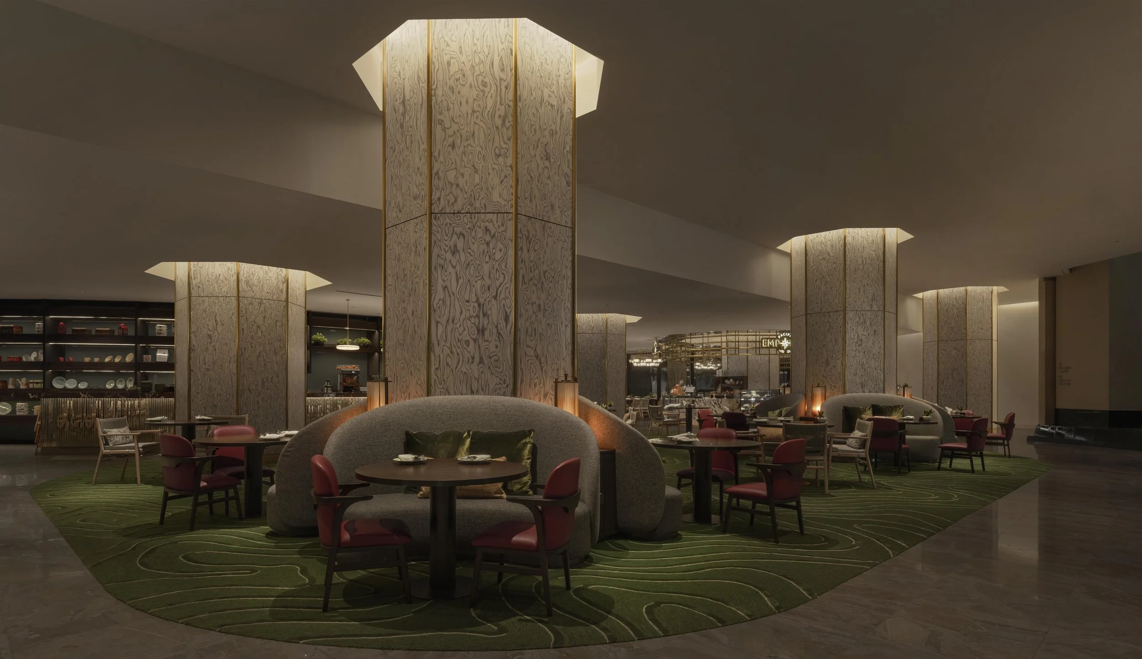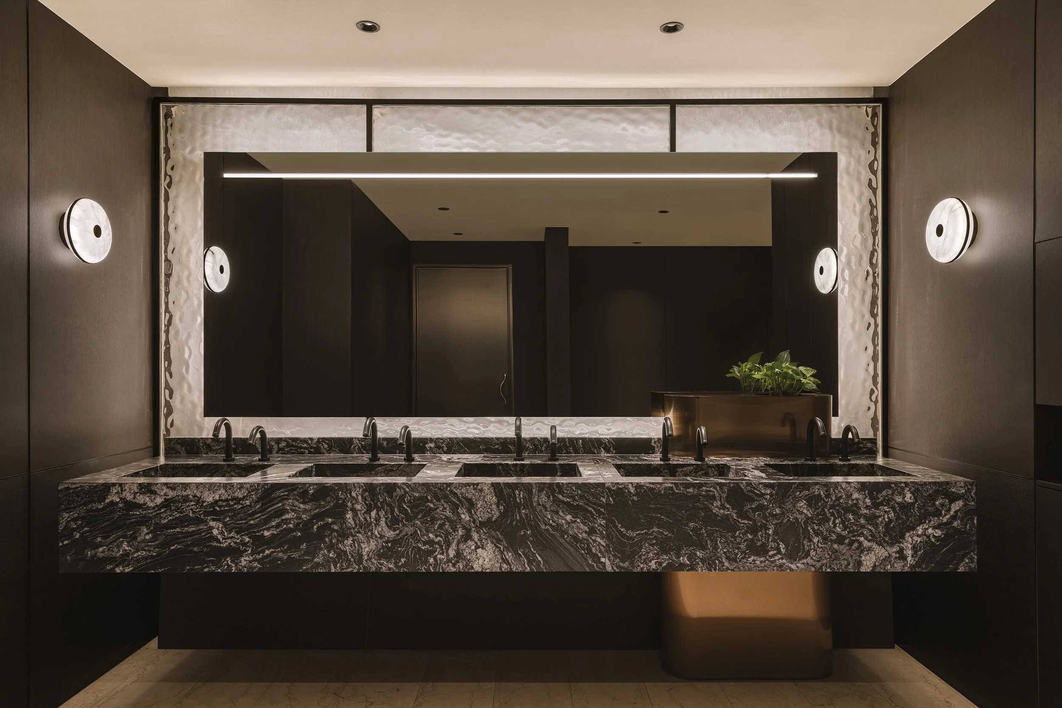
Pan Pacific Singapore
Hotel, Singapore
The design for Pan Pacific Singapore breathes new life into an existing 30-year old building. The building structure was retained and revitalised and integrated with nature to create a new, graceful hospitality experience.
Interior elements were re-organised to respect the original geometry of the building, opening up the space which is layered with trees and landscape to create a sense of intimacy. The softly illuminated reimagined pods evoke a tranquil atmosphere akin to lanterns on water.
Client
UOL Group Limited & Pan Pacific Hotels Group
Location
Singapore
Status
Completed, 2023
Type
Commercial, Hotel
The reception flanks the lobby and now exudes a luxurious residential feel, anchored with a timber clad colonnade. All previous built-up was removed revealing its original volume, which continues into the lobby creating a unified space with the atrium.
Photography by David Yeow & Daniel Koh

