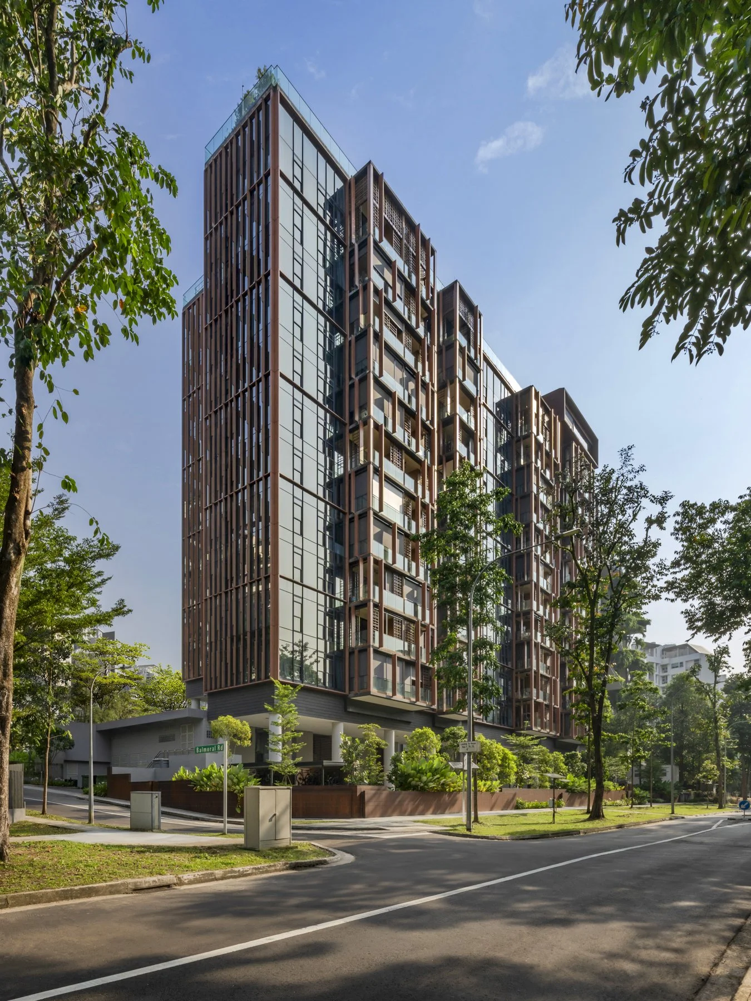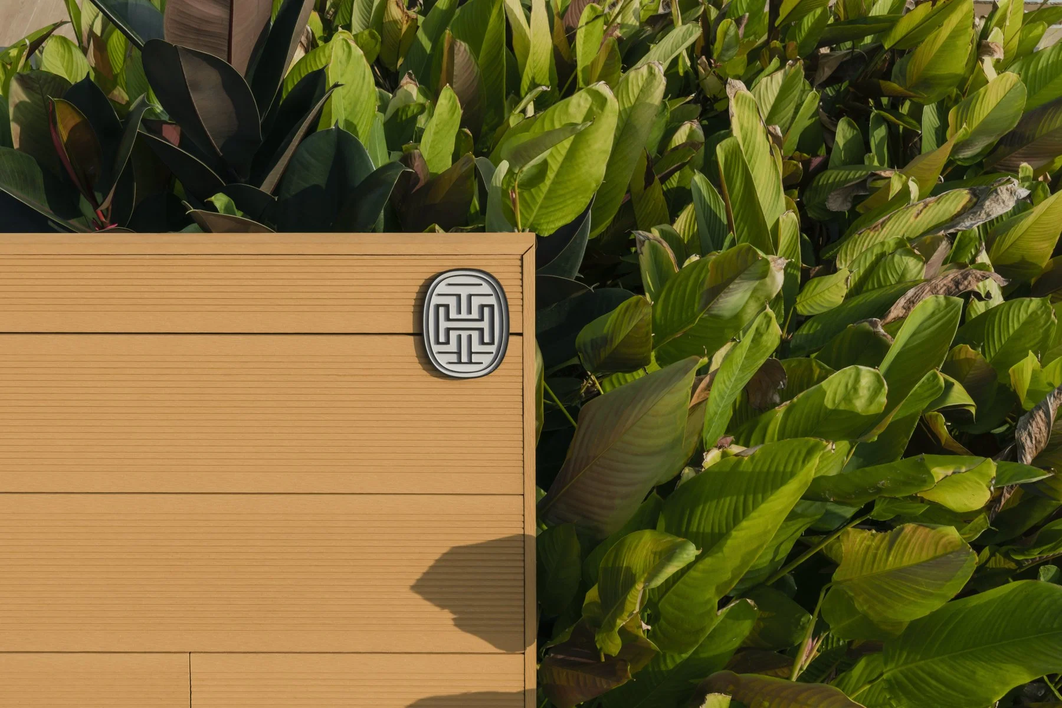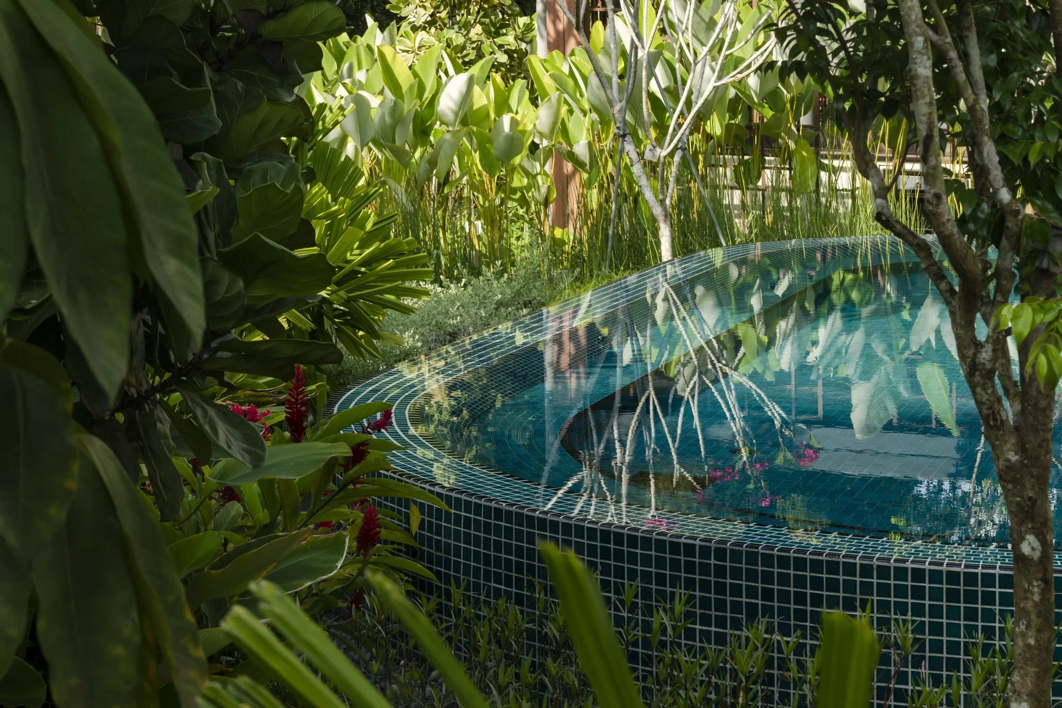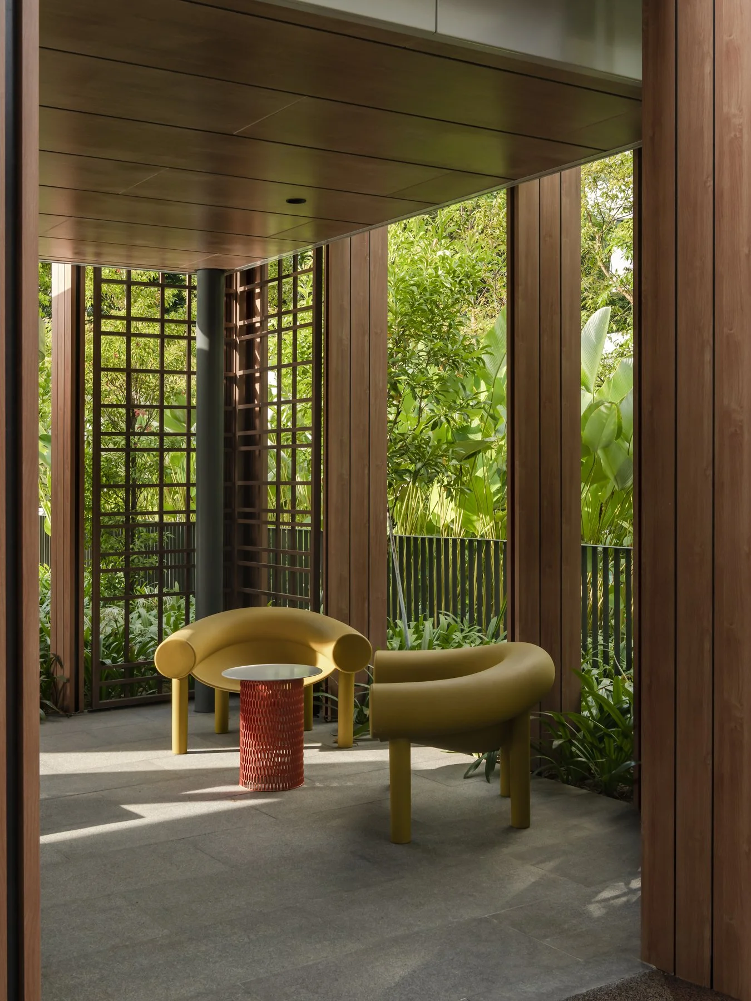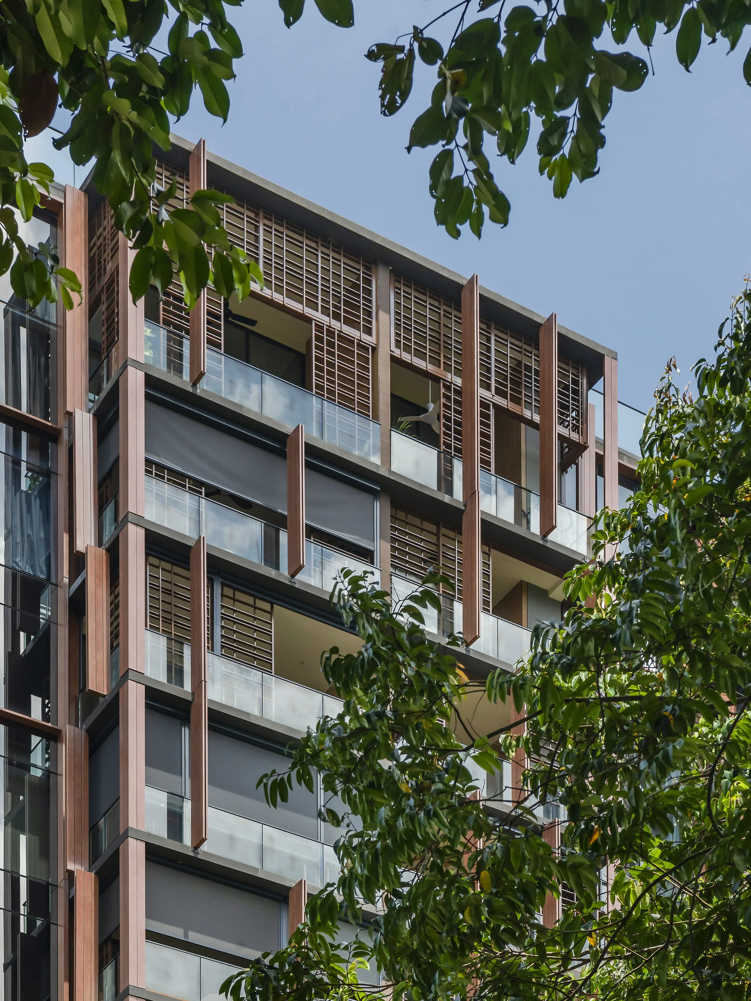
The Hyde
Condominium, Singapore
The Hyde sits on a prime site in the city. A mere turn away from Orchard Road – an enclave of greenery, immense mature trees, birdsong and idyllic repose.
The architecture of the Hyde was designed decidedly modern. Sleek clean lines complement the park-like surroundings and aspire to a refined quality of space and details - the new measure of luxury. Natural materials were carefully selected to build a seamless connection between built form and nature.
The apartments are elevated high off ground for commanding panoramic views of Goodwood Hill. This allows almost the entirety of the site to be freed up for greenery and common facilities. Amenities are nestled amidst nature, envisioned as bold but simple forms that reimagine convention and coalesce architecture, art and landscape.
Client
Aurum Land Pte Ltd
Location
Singapore
Status
Completed, 2022
Type
Residential, High-Rise
117 units
Natural materials are carefully selected to build a seamless connection between built form and nature. Timber-look aluminium screens offer the warmth and texture of timber without the maintenance issues, adding both visual richness and functional durability to the overall design.
Corten fins recall the seminal work of Richard Serra, framing the entrance to the gym and garden pavilions, working as both façade and landscape art. Their monolithic presence creates a strong sculptural identity, guiding movement and shaping spatial experience as residents transition between indoor and outdoor spaces. The textured, oxidized steel look draws from nature, contrasting and complimenting the sleek glass and aluminium architecture.
Dive deep into the celestial with the Constellation Pool, a lap pool inspired by one of the most iconic Serpentine Pavilions. Constellations in LED are impressed into the pool’s floor, reflecting the sky above and focusing your gaze onto nature no matter where you look during the night. Pool cabanas float gently on the water, evoking the spirit of resort living. At night, the pool comes alive with lights that twinkle with the night sky constellation.
Photography by David Yeow

