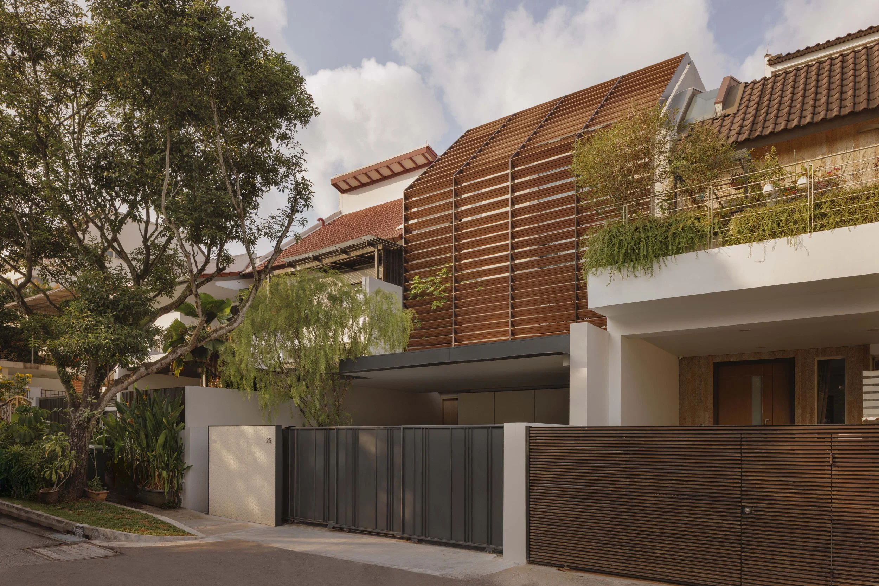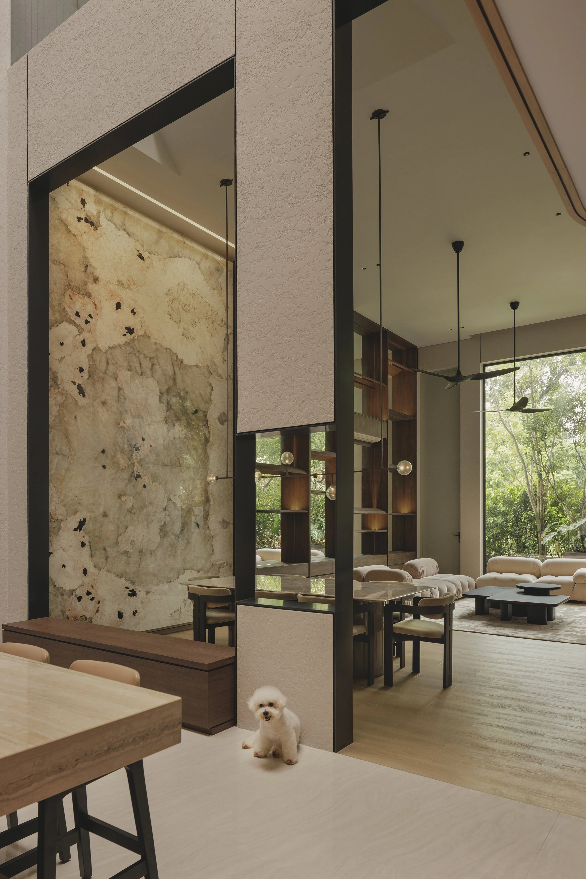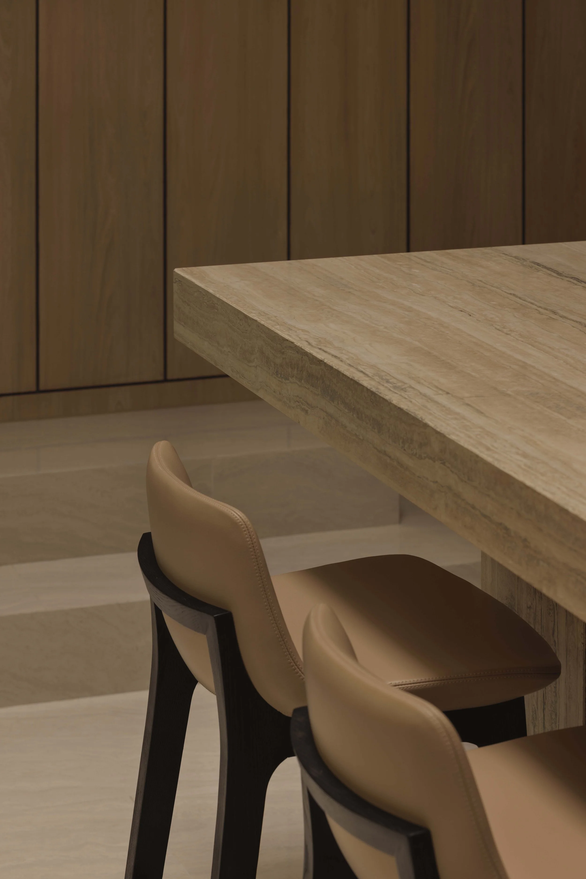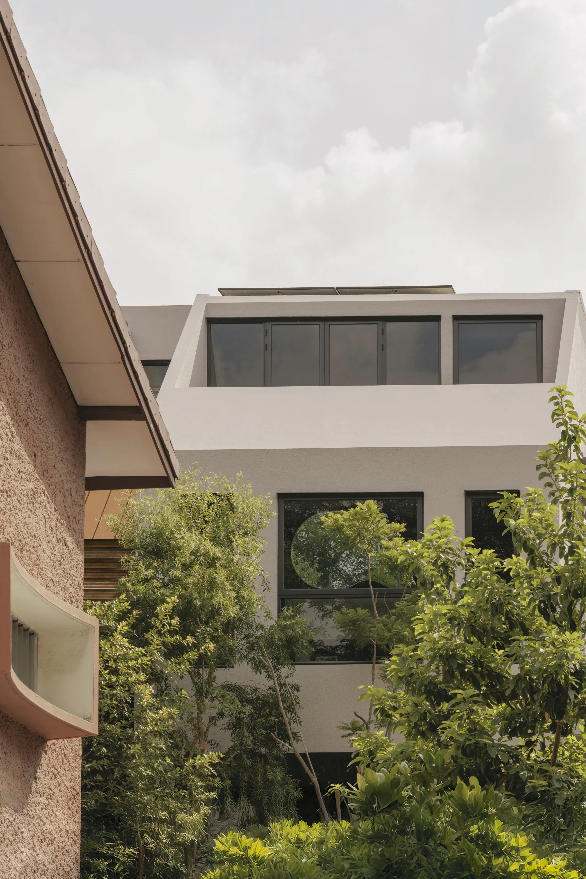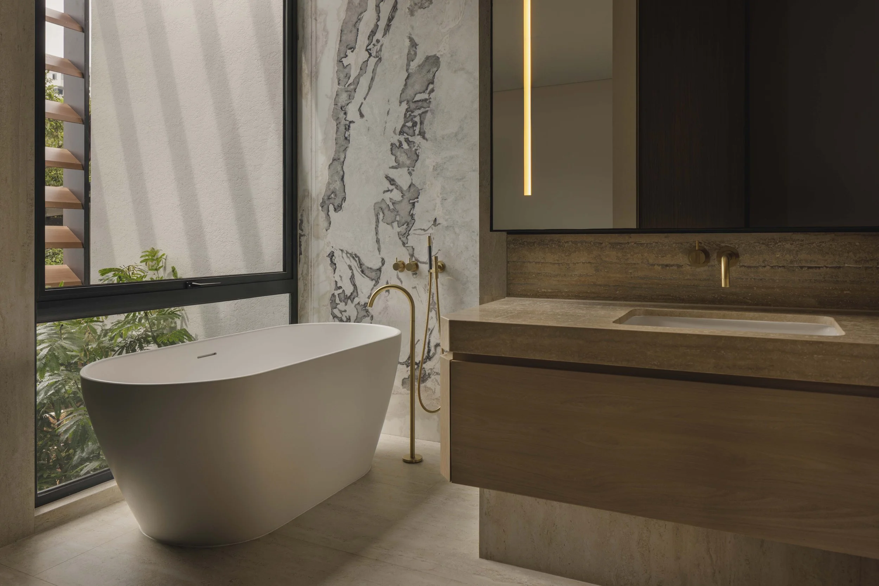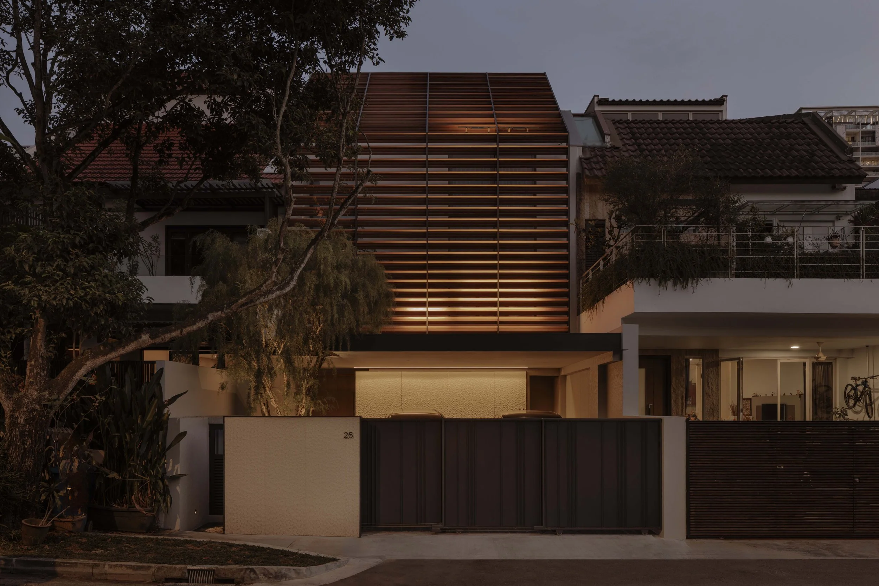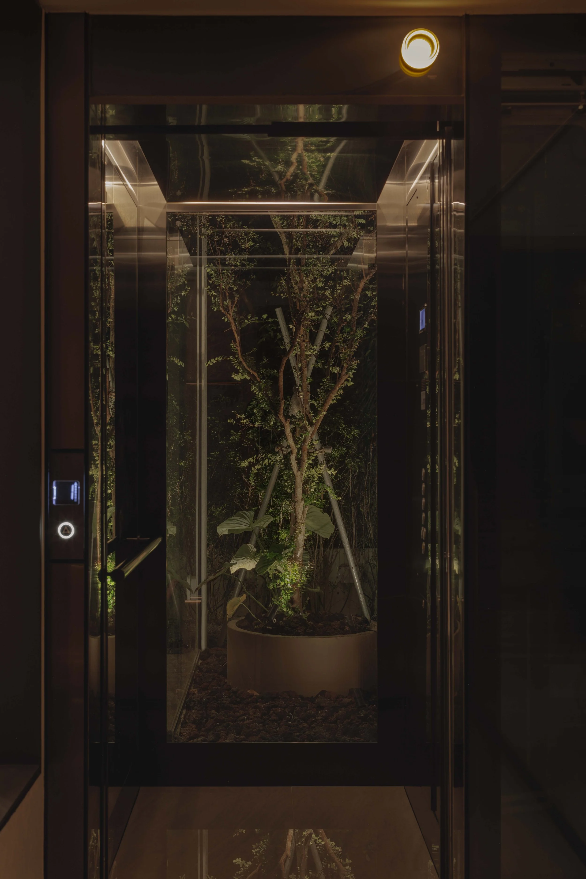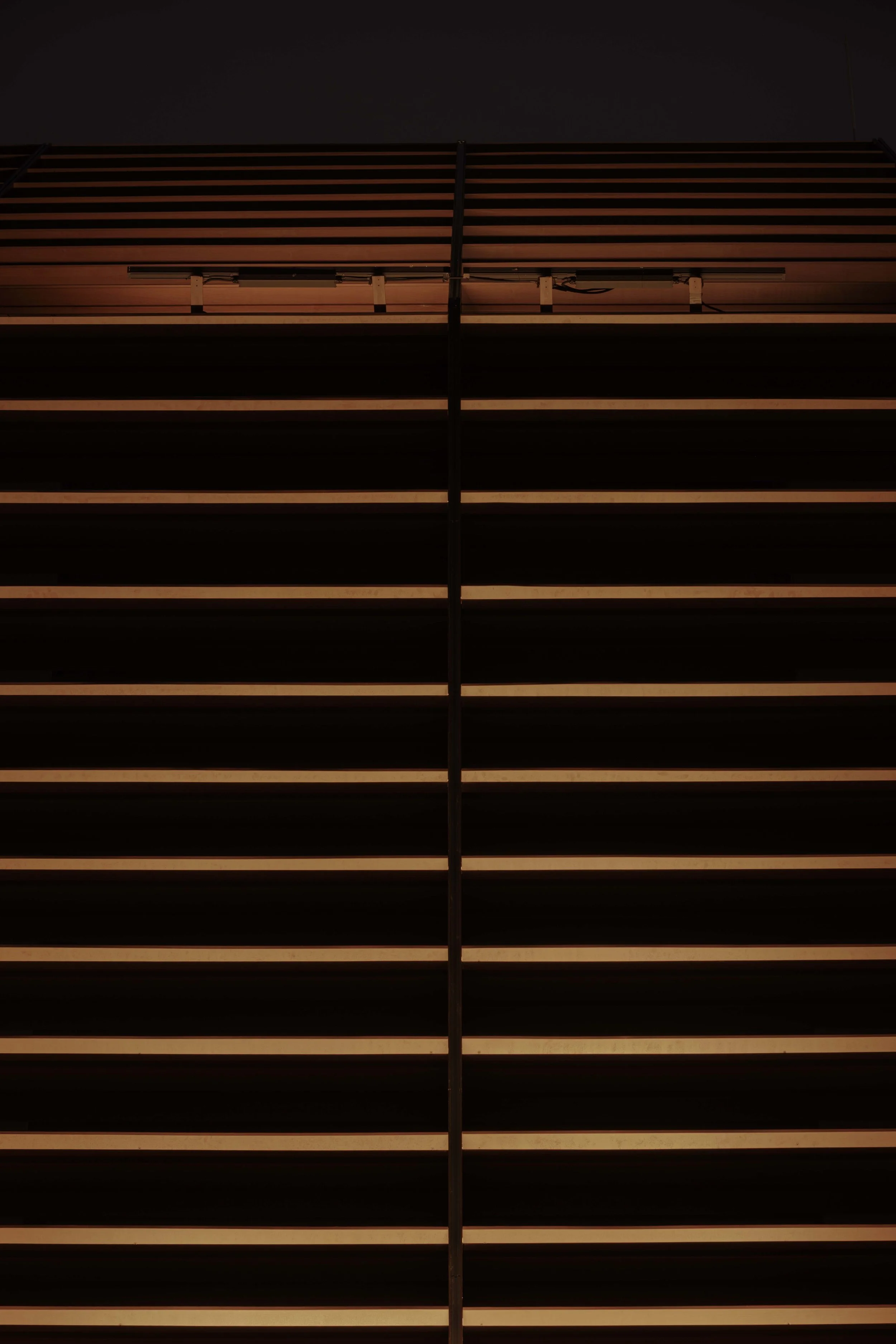
Goldhill House
Residential, Singapore
Goldhill House is nestled within the exclusive Goldhill enclave. An understated louvered facade sits comfortably with the eclectic streetscape. Behind this understated exterior lies a surprisingly expansive and light-filled interior. The design overcomes the compact footprint of a terrace house and avoids creating a series of segregated rooms, choosing instead to create a sense of open airiness through an interplay of volumes, voids, and layered spatial connections.
Portals, skylights, and glass floors link spaces vertically and horizontally, encouraging borrowed views — such as glimpses of the garden from the stairs, or a view of the dining space from the upper floors through the large format glass floor - which the young children embraced wholeheartedly without fear. The home is not experienced as a linear sequence of rooms, but rather as a network of interconnected moments. This spatial fluidity allows multiple perspectives to unfold in parallel, enhancing the richness of daily life within.
A light-hearted touch complements the architectural clarity, infusing the home with character and delight. Goldhill House is therefore not only a study in spatial ingenuity, but also a home that balances privacy, openness, and a quiet connection to its surrounding neighbourhood.
Client
Private
Location
Singapore
Status
Completed, 2025
Type
Residential, Landed, Intermediate Terrace
Photography by Studio Stacked

