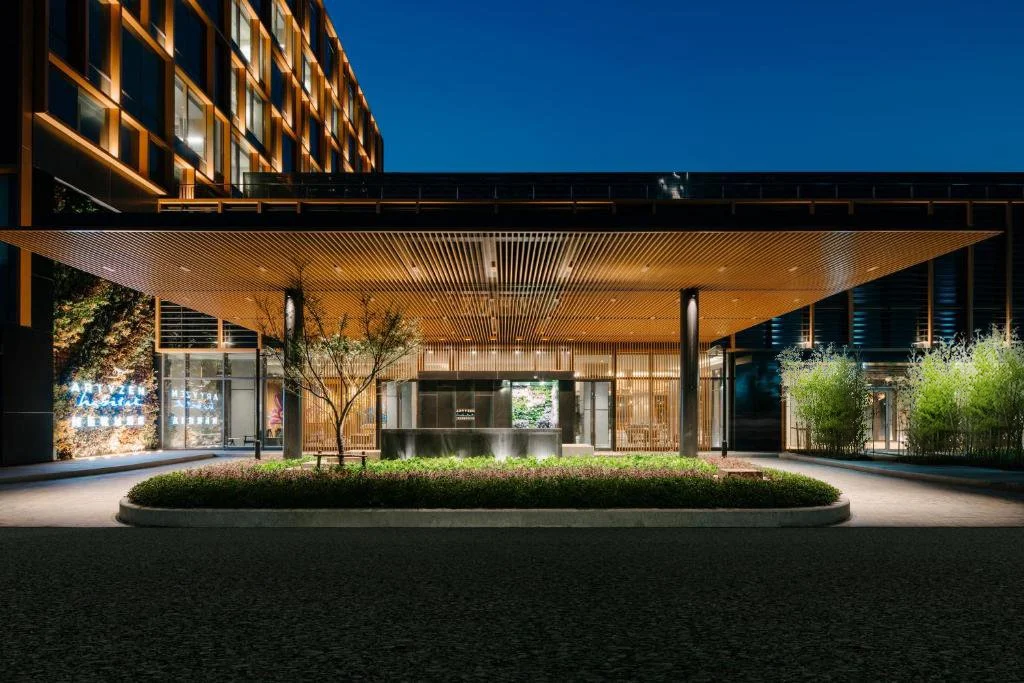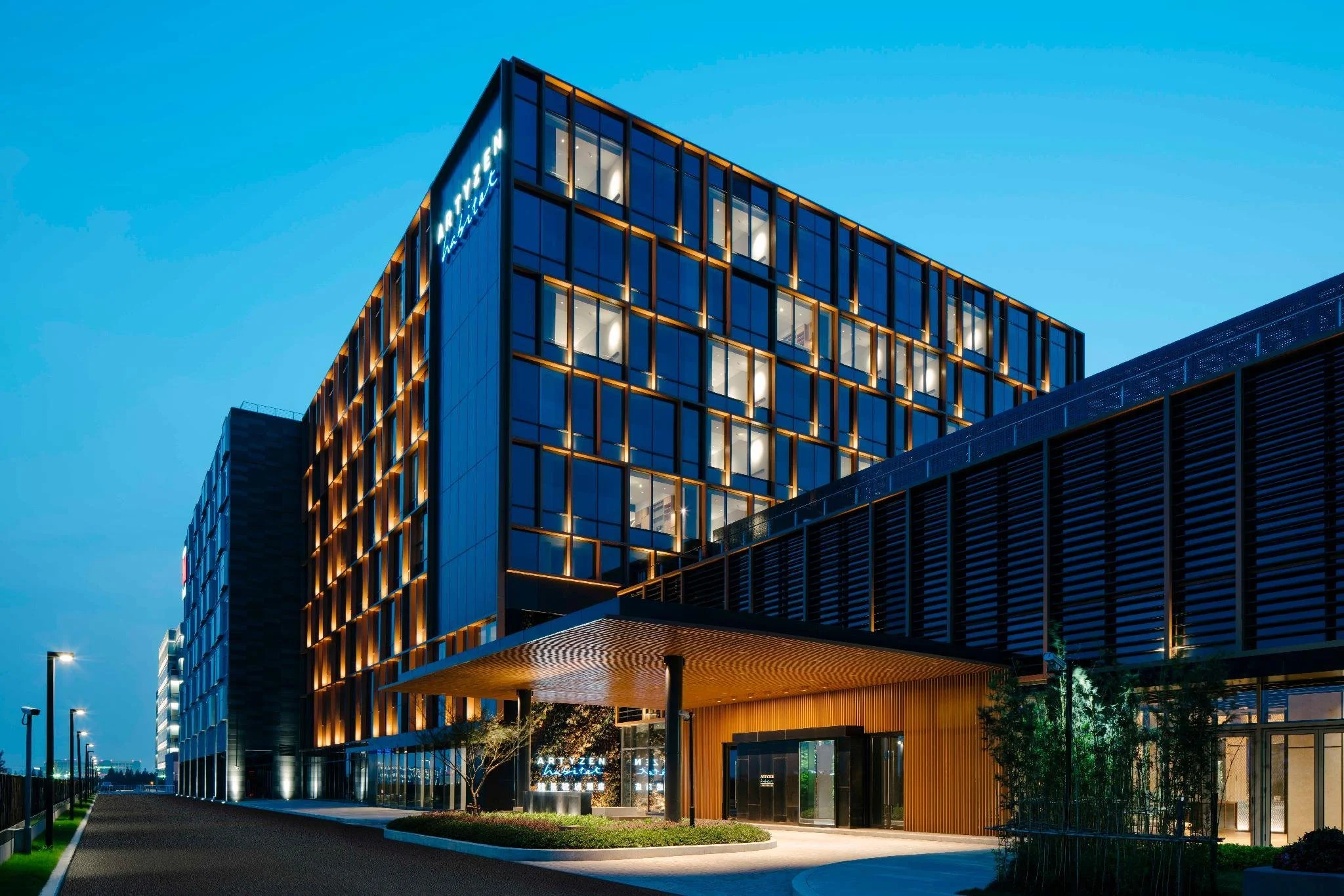
Artyzen Habitat
Hotel, Shanghai
Artyzen Habitat Shanghai is conceived as a contemporary lifestyle hub that blends work, play, and community. Drawing inspiration from Shanghai’s dynamic urban fabric, the design integrates flexible social spaces with warm, residential-style guestrooms to create a sense of belonging for modern travellers.
The architcture is defined by a distinctive façade articulated with vertical timber frames, introducing warmth and rhythm to the urban streetscape while echoing the natural materials carried through the interiors. At the drop-off, a striking timber trellis creates a welcoming gesture, softening the arrival experience and setting the tone for the hotel’s connection to nature.
Inside, natural textures and muted tones are layered with vibrant accents, reflecting both comfort and energy. The public areas are designed as open, interconnected environments that encourage interaction — where co-working, dining, and leisure seamlessly converge. Guestrooms balance functionality and calm, offering intuitive layouts that cater equally to business and rest. The overall design ethos celebrates adaptability, connectivity, and a contemporary sense of place, embodying Artyzen’s vision of a hotel that is not just a place to stay, but a habitat to live well.
Client
Artyzen Hospitality Group
Location
Shanghai, China
Status
Completed, 2018
Type
Commercial, Hotel



