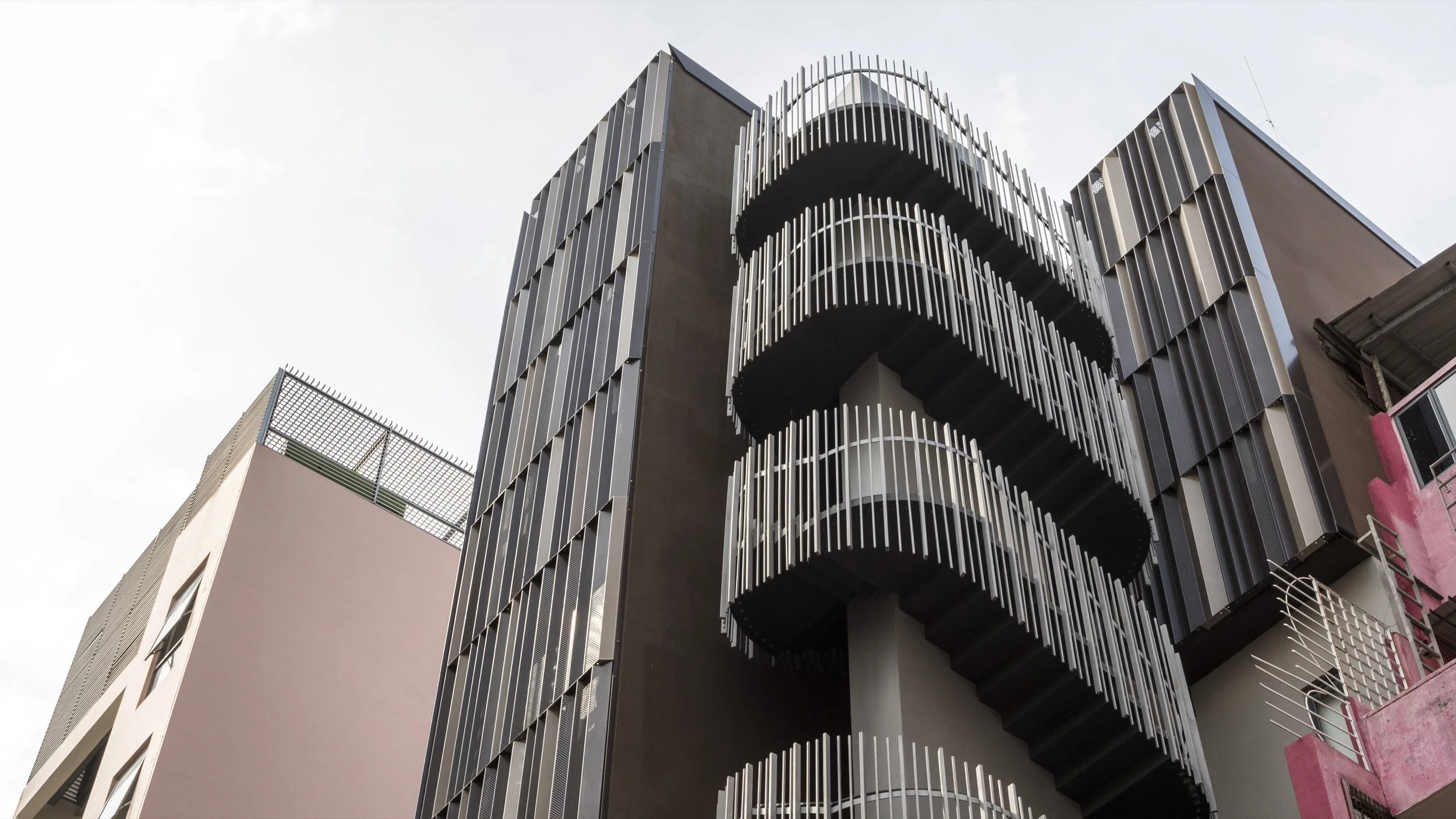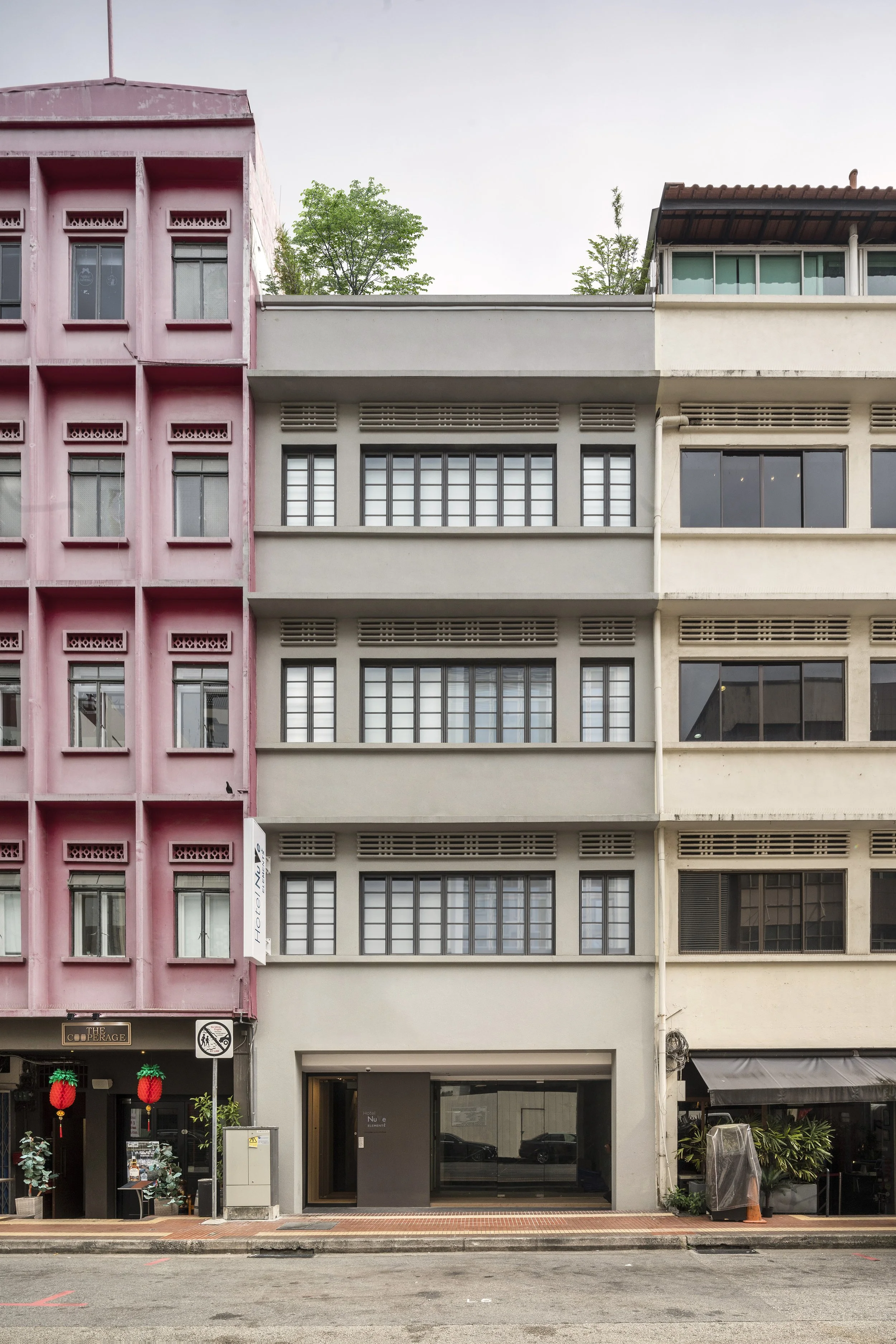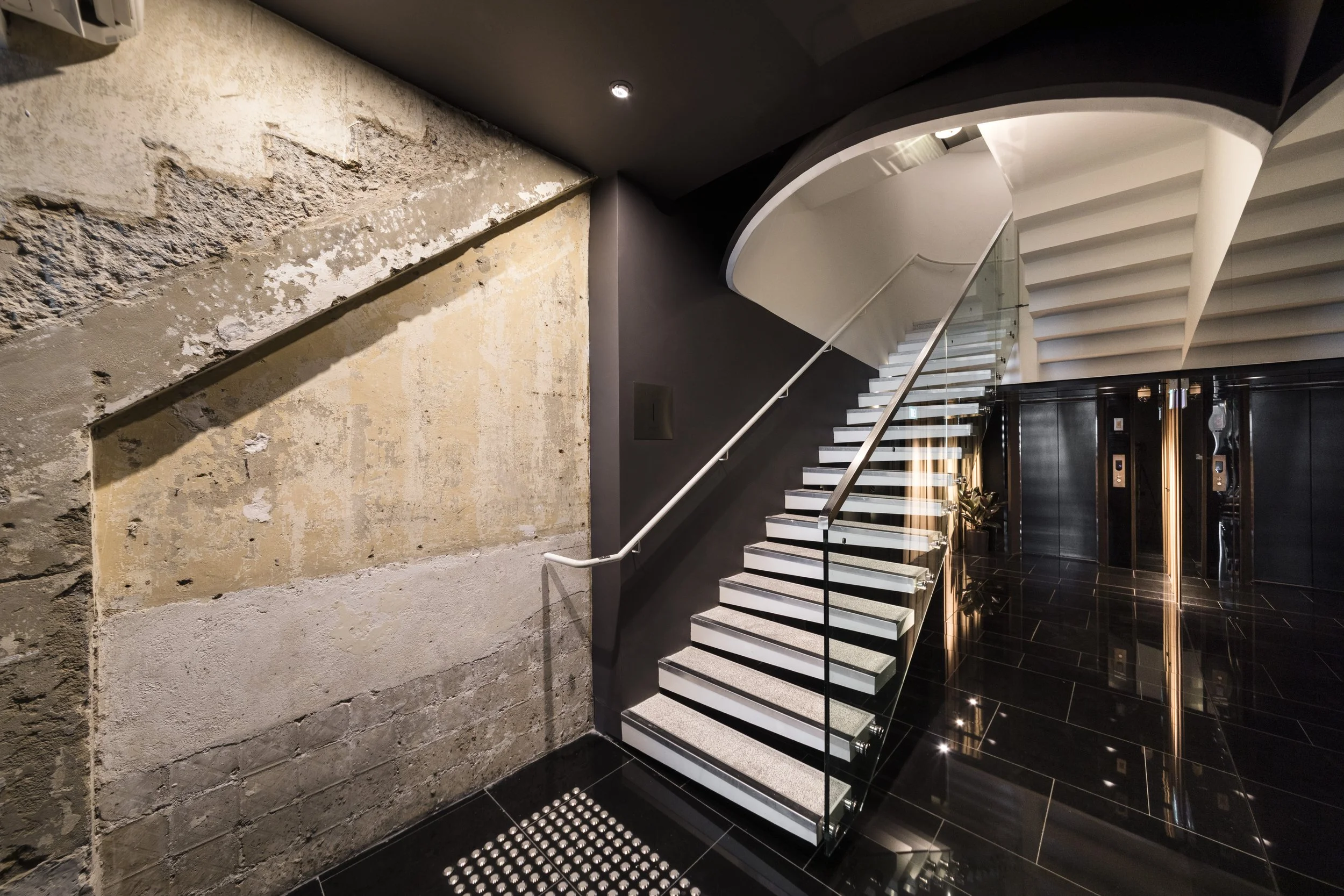
41 Hongkong Street
Hotel, Singapore
41 Hongkong Street is a sensitive integration of heritage and contemporary urban hospitality, crafted within the tight grain of Singapore’s historic shophouse fabric. The conserved street-facing façade is carefully retained, maintaining its eclectic character and preserving the rhythm of the streetscape. Behind it, a six-storey rear extension is introduced, designed to intensify the site’s use while respecting its heritage frontage.
The project explores the coexistence of compact spaces of different functions within a dense urban setting. Twin internal courtyards form the heart of the design, introducing light, ventilation, and greenery deep into the plan. Within, the boutique hotel is composed of compact yet thoughtfully detailed rooms, each designed to maximise functionality.
At the uppermost level, a rooftop terrace and function space open to sweeping views of the city skyline. This communal zone completes the project’s narrative, offering guests a unique urban vantage point while reinforcing the interplay of history, density, and contemporary hospitality.
Client
NuVe Group
Location
Singapore
Status
Completed, 2019
Type
Commercial, Hotel, Conservation, Shophouse
30 Keys









