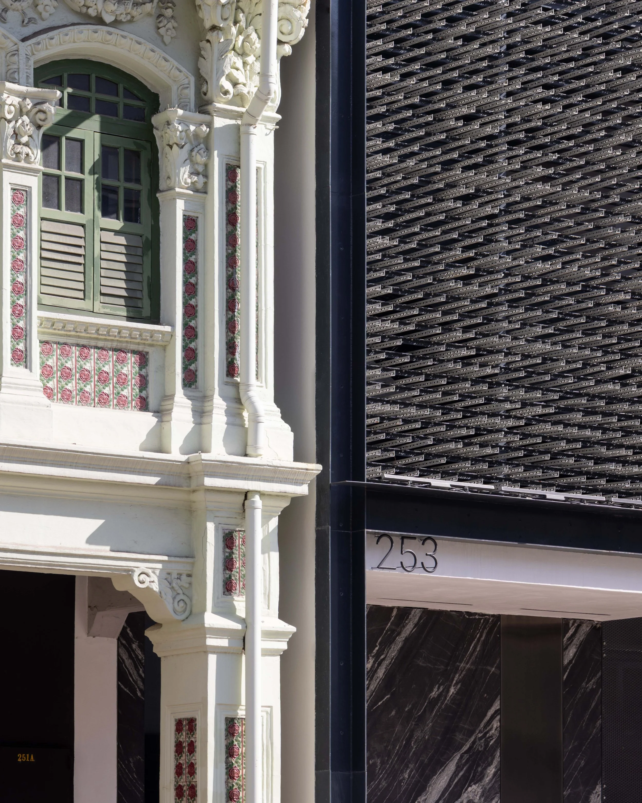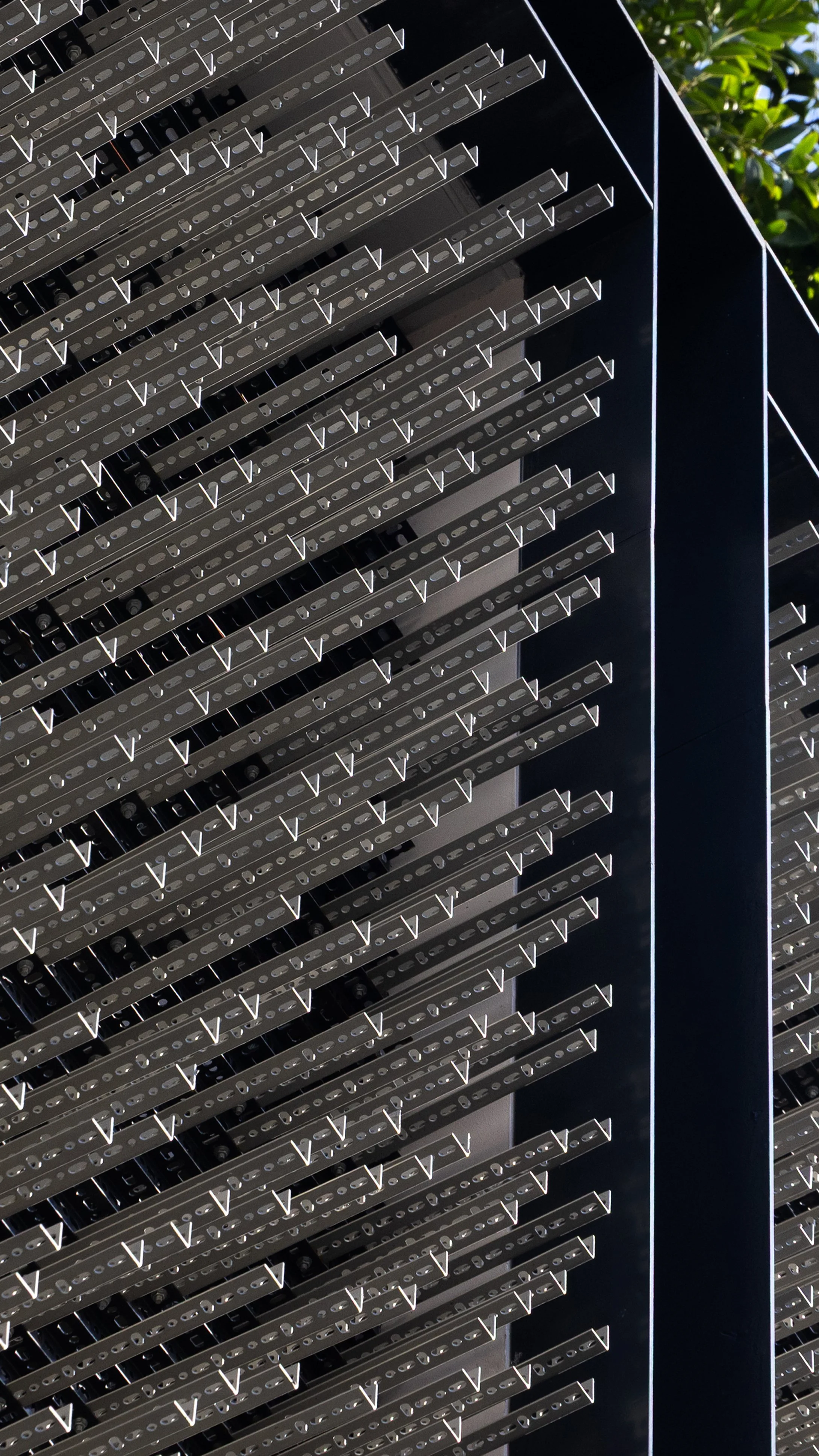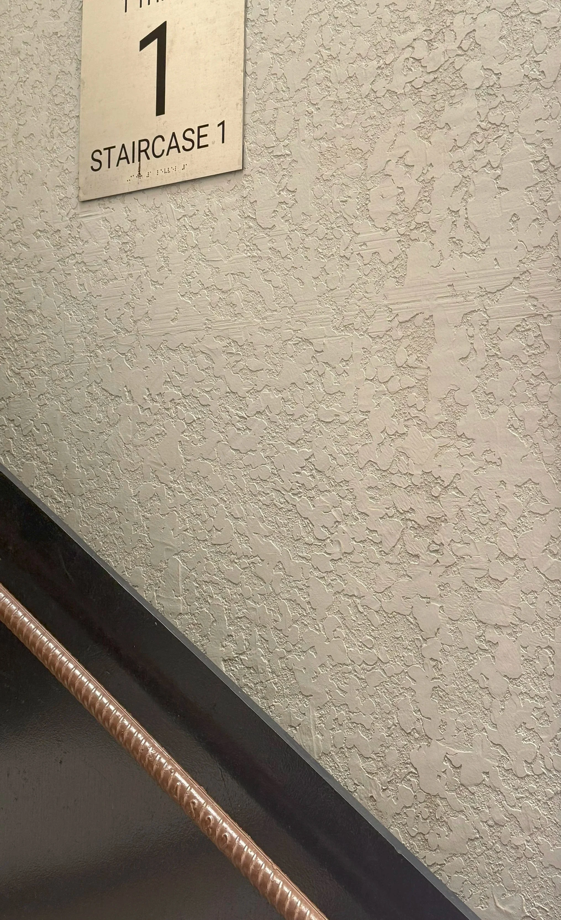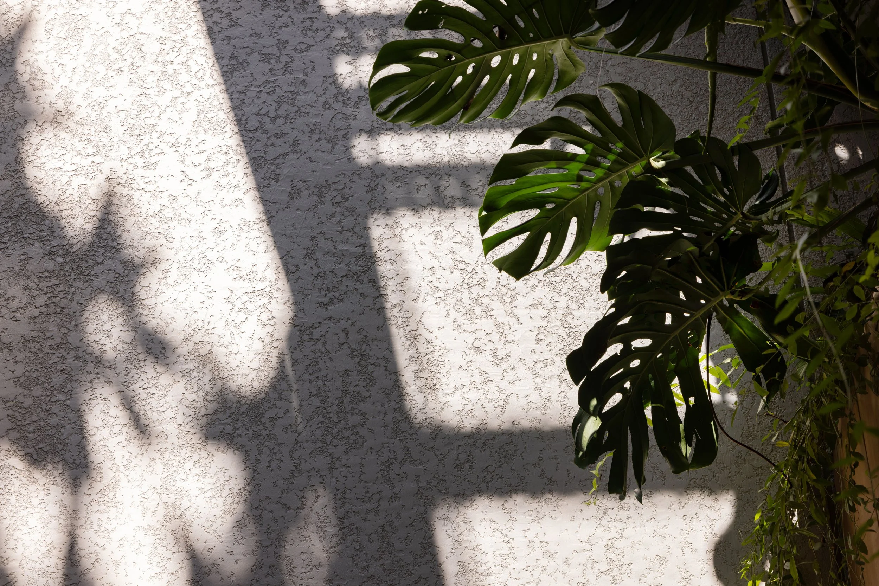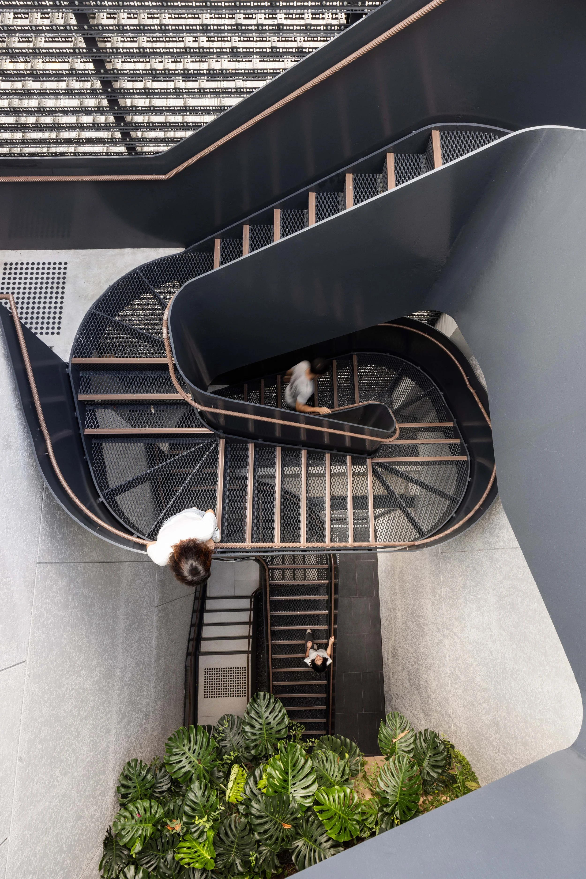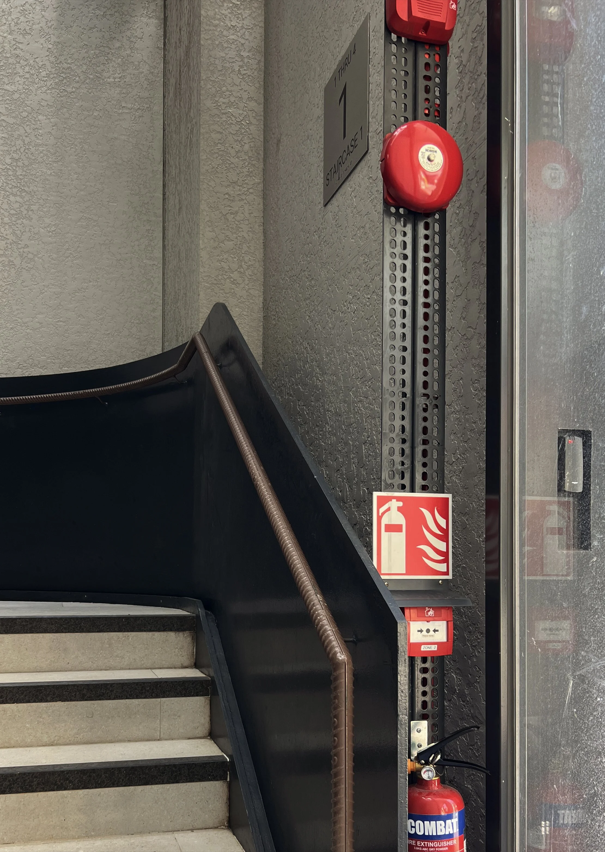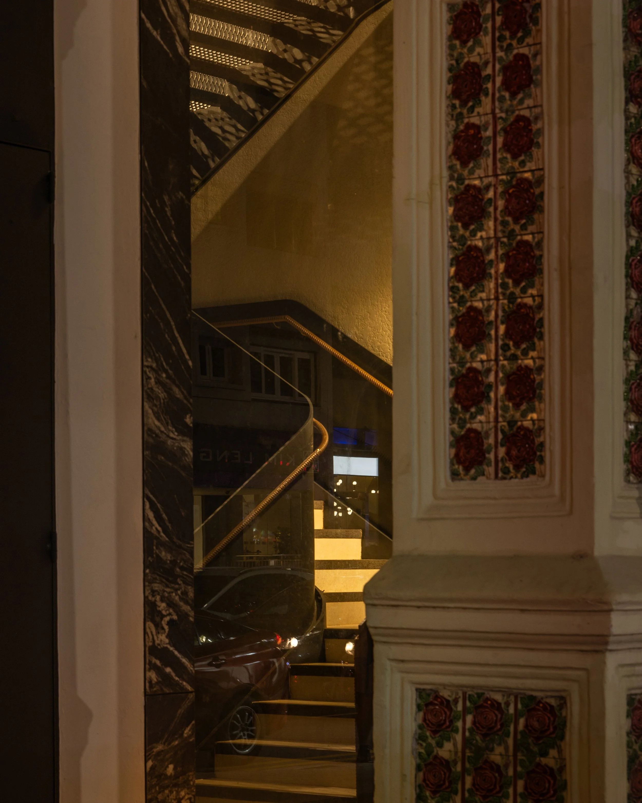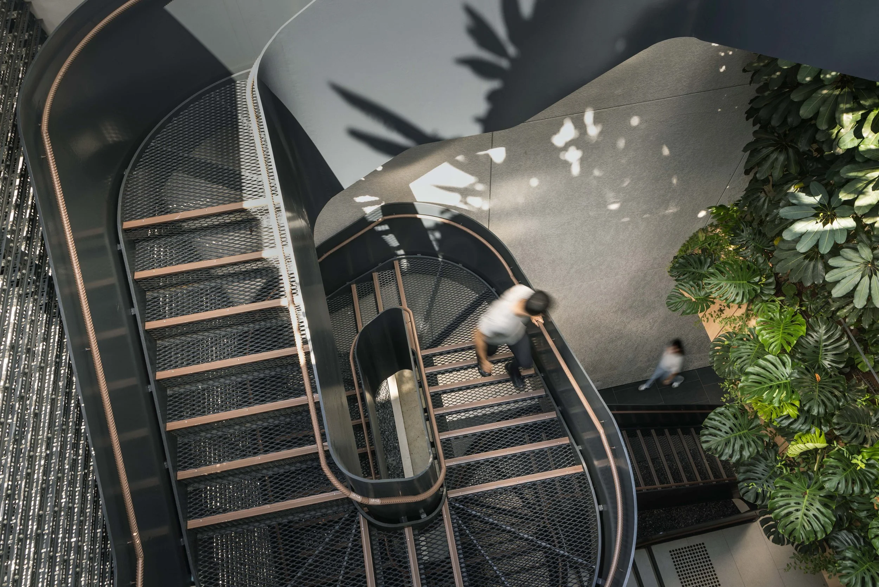
253 Jalan Besar
Commercial, Singapore
Jalan Besar has a strong industrial heritage which was a historical home to hardware shops owned by pioneering tradesmen.
Our project pays homage to the strong industrial heritage of Jalan Besar with a clean modern interpretation, while injecting luxurious elements to complement the overall experience. The architecture is a physical manifestation of the hardware shops and their wares incorporated as facade stair elements, and the like.
Client
253 JB Pte Ltd
Location
Singapore
Status
Completed, 2024
Type
Commercial, Office, Restaurant
Unlike typical staircases with a uniform footprint, this design features varying configurations across different floors to encourage spontaneous interactions among users. This creates a 'social staircase'—a spatial element not only serving vertical circulation but also functioning as an informal communal zone where occupants can pause, engage, and connect. Integrated planters along the sides enhance this experience by softening the architecture and reinforcing a sense of connection between people and nature.
Custom detailing is key throughout—from exposed bolt connections to precision-welded junctions—reinforcing the project’s commitment to authenticity and durability. Every design move, from joinery to signage, is part of a cohesive industrial narrative that balances rawness with refinement.
Photography by Finbarr Fallon


