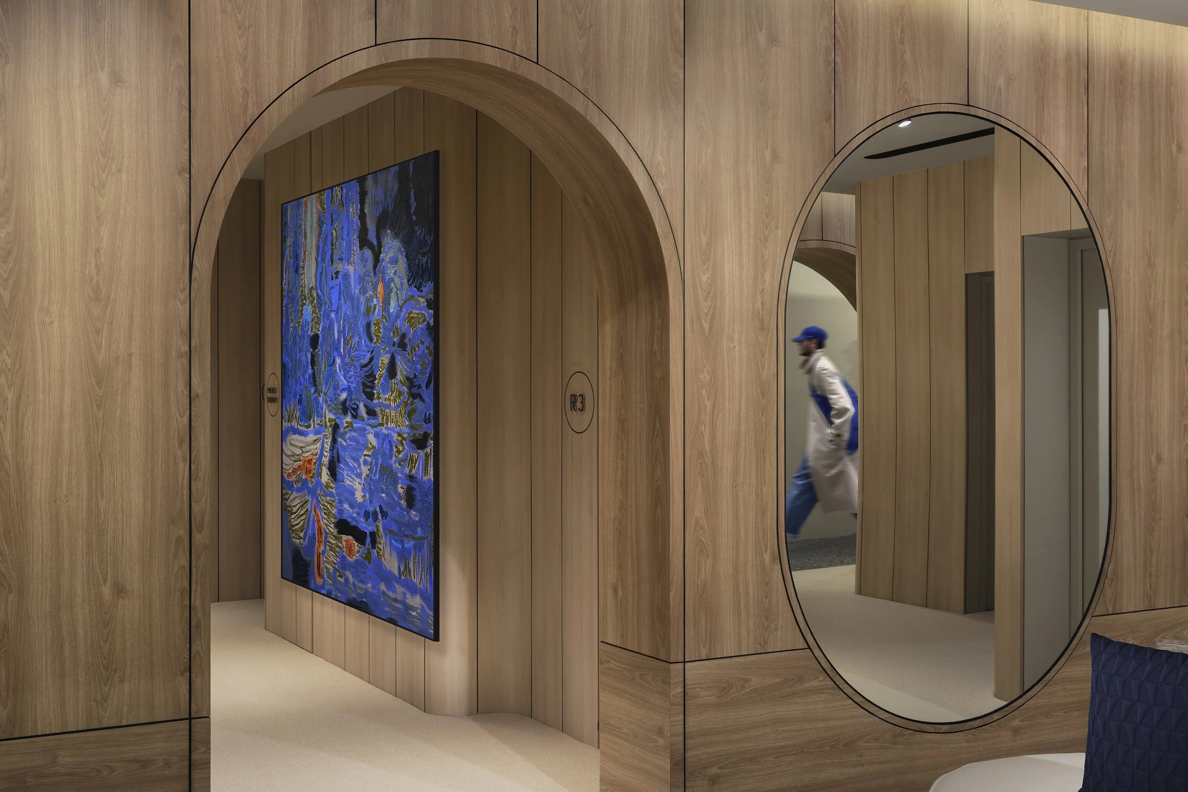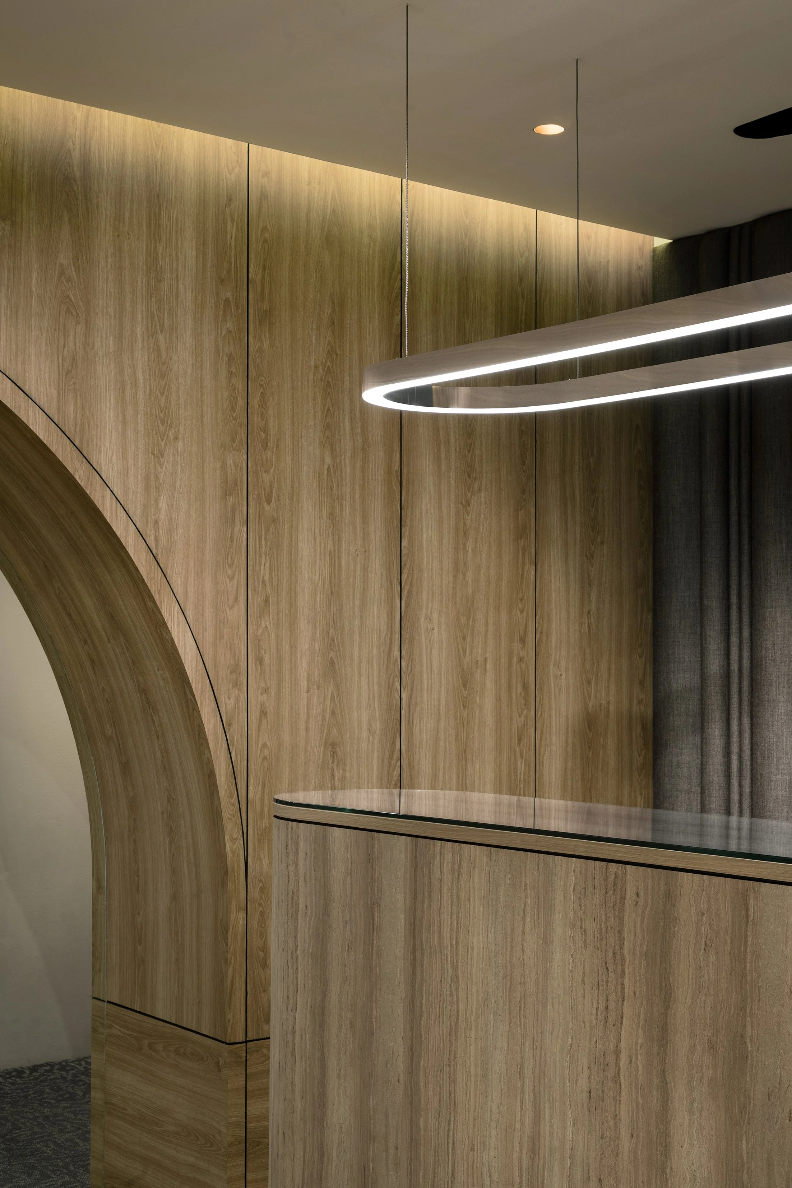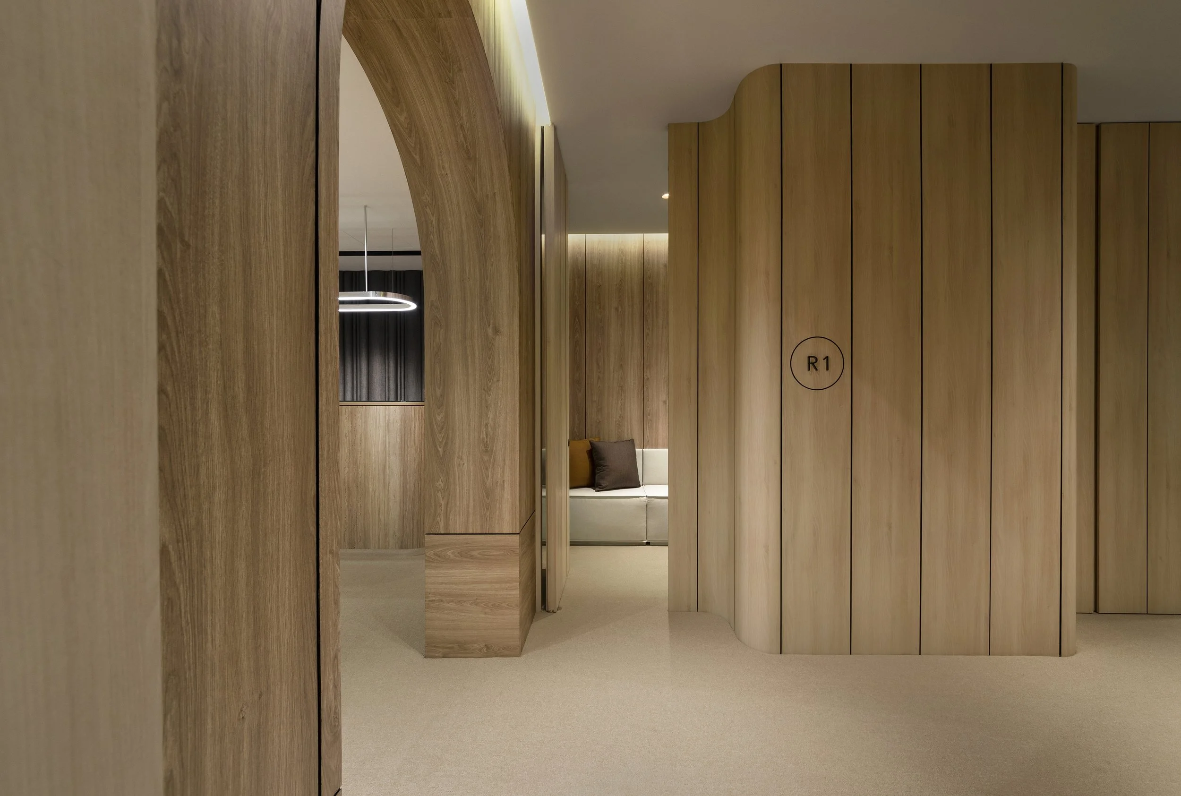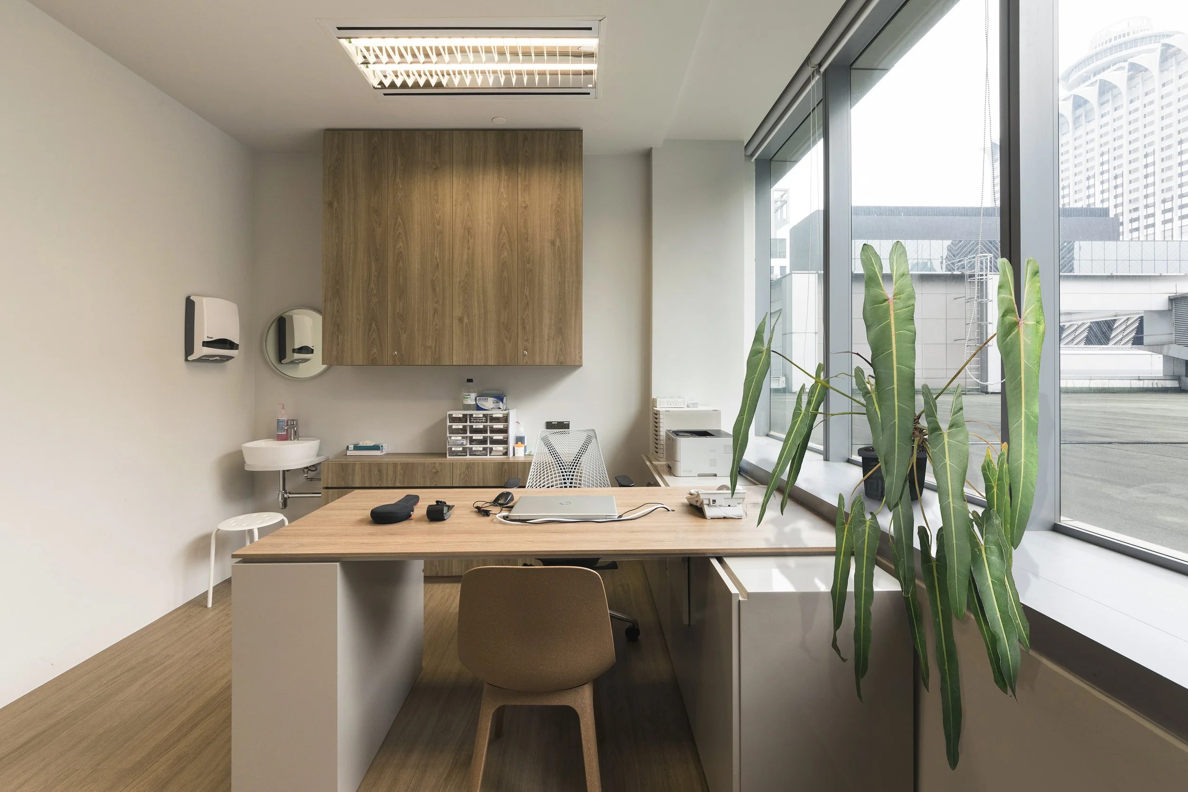
DS Clinic (Paragon)
Medical, Singapore
This second dermatology and aesthetic clinic at Paragon Medical Singapore extends the design narrative through the theme of through the looking glass. Inspired by ideas of discovery and transformation, the clinic invites visitors on a metaphorical journey down the rabbit hole, where spaces gradually unfold to reveal layers of experience. Arches are used to define passageways, subtly guiding movement while distinguishing between public and private zones. Mirrors play a dual role: expanding perception of the compact footprint while serving as a poetic metaphor for reflection and self-image. The interiors balance precision and elegance with a warm, hospitality-focused atmosphere, ensuring clients feel both cared for and at ease. Every element is crafted to evoke curiosity and comfort, making each visit a process of discovery not only of the clinic’s spaces, but also of personal beauty. The result is a refined, intimate environment that seamlessly merges function, privacy, and imagination.
Client
Private
Location
Singapore
Status
Completed, 2019
Type
Commercial, Medical
Photography by Fabian Ong






